
!
The Work of the Studio

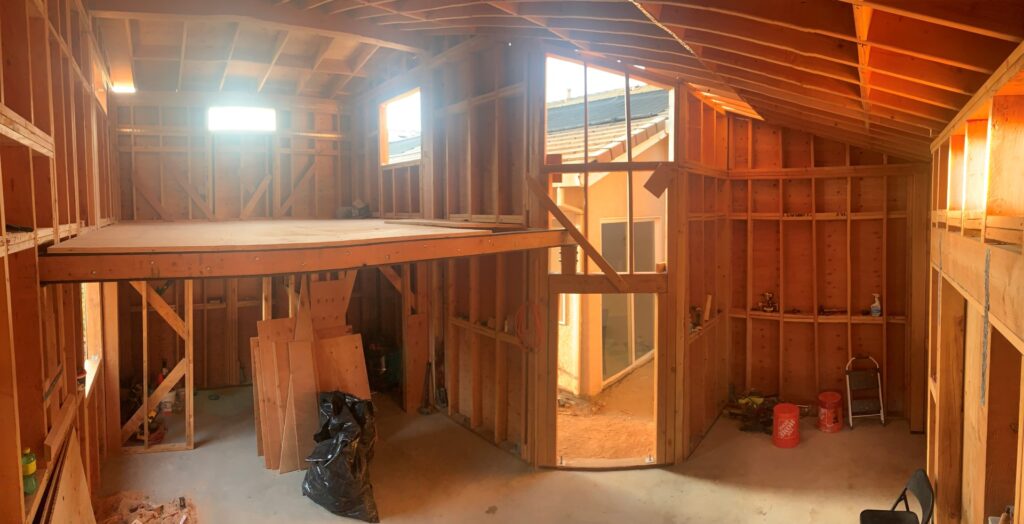
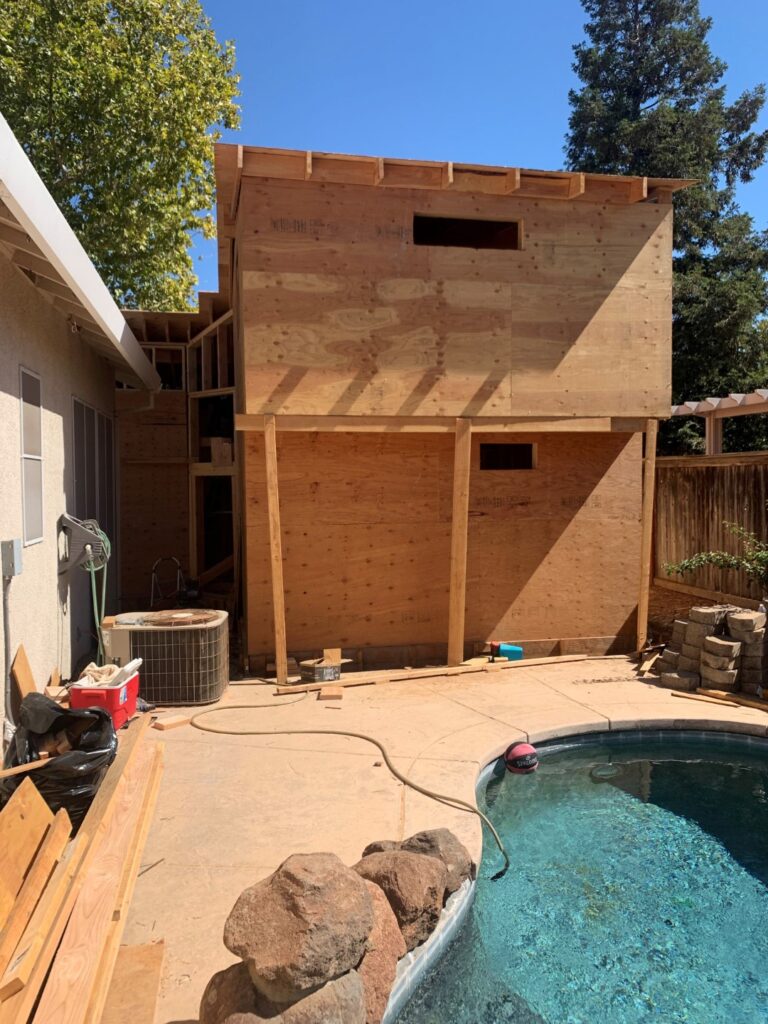
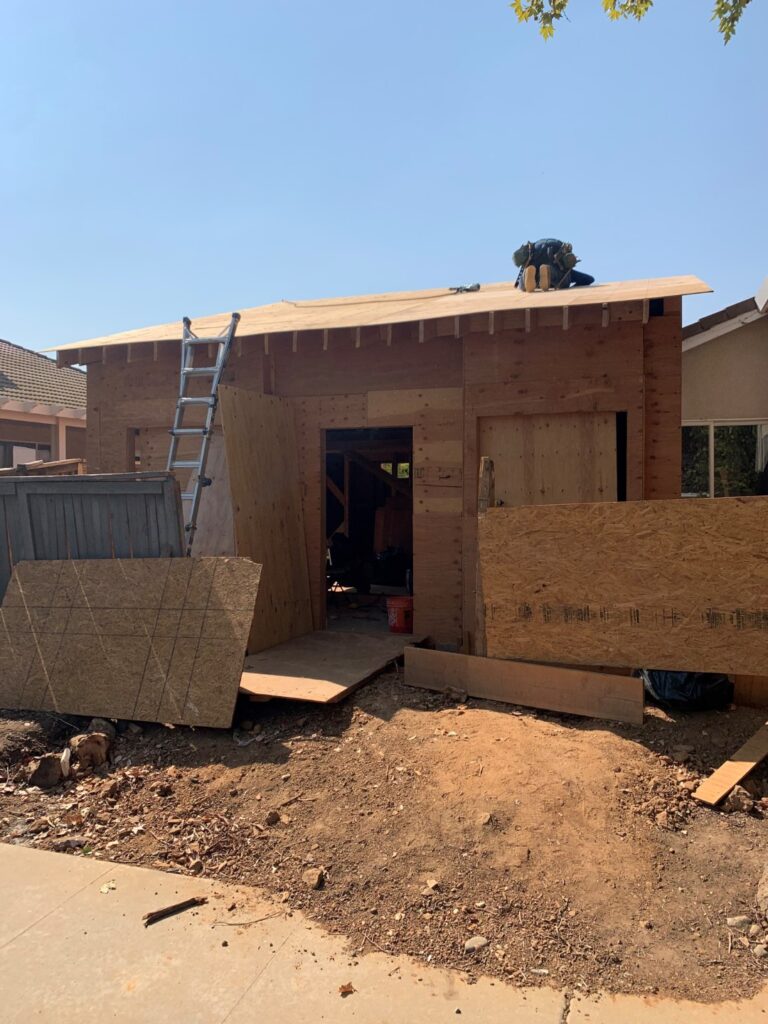
  AIA California has made environmental stewardship and climate action central to its strategy and actions. Climate change requires urgent attention, a perspective that is supported by the fact that 1700 + governments around the world that have declared a climate emergency.[1] Considered through this lens, even something as seemingly mundane as code development takes on new importance. This shift was presaged in 2018, when the AIA’s Blue Ribbon Panel for Codes and Standards issued a groundbreaking report that outlines a bold new vision of building codes and standards as valuable design tools for a resource constrained and climate challenged future.[2] Until recently, this connection between codes and climate action may have seemed somewhat abstract. Code development follows a step by step, carefully meticulous path; as a result, code change tends to be slow, incremental and very fine grained. Broad sweeping moves that might seem best suited for the rapidly escalating climate emergency are not typically part of code development. On the other hand, the code and regulatory environment impacts every building project from new to retrofit, from small to large, so a shift of the entire building industry toward a low and zero carbon framework by definition must intersect with code and regulatory development. In 2019, AIA California expanded its climate action agenda to address code changes. Two bold code change petitions were submitted to California’s Building Standards Commission on behalf of AIA’s 11,000 architect and allied professional members. In fall 2020, these two code changes began the long process of vetting, hearings, debate and refinement that will lead to the 2022 California Building Code. Following is a brief summary of these proposals. AIA CA Code Change Petitions for the 2022 California Building Code ZEROcode integration into CalGreen: Developed by the nonprofit Architecture 2030 organization – a world leader in climate action innovation – the ZEROcode has recently been made part of the International Building Code’s Energy Conservation Code for 2022 as an optional appendix. AIA California has worked with Architecture 2030 on the creation of a California specific version of the ZEROCode. We have petitioned the California Building Standards Commission to make this a part of California’s codes for commercial construction via the 2022 California Green Buildings Standards Code (CalGreen). As proposed, this would be California’s first zero carbon compliance tool available as an option for local adoption. Amendment of the California Existing Building Code to incorporate all three compliance paths that exist in the 2022 International Existing Building Code. The International Existing Building Code is unique among the ICC national codes in having a focus on flexibility, presenting users with three compliance paths from which to choose. Each of these paths — Prescriptive, Work Area, and Performance — lead to safe, code compliant buildings. Their differences allow design professionals to match the code path to the unique circumstances a particular existing building challenge can present. Like all ICC Codes, the IEBC has been developed over many years in a national open, transparent, consensus environment. Thus, its provisions are well vetted and are already in use across the United States. The California Existing Building Code does not include these options. This lack of code flexibility in California makes reuse and retrofit of our existing building stock less feasible due to higher costs and greater uncertainty. It also deprives us some of the benefits that come from updating, reusing and retrofitting existing buildings. AIA California is advocating for expansion of the CEBC to include all of IEBC’s provisions. This will encourage and support renewing and repurposing more of our existing building stock. The revised code will reduce greenhouse gas emissions by leaving intact vast stores of embodied carbon. It will also encourage California design professionals and their clients to leverage existing infrastructure, increase our housing stock, and boost local economies with well-paying jobs. What You Can Do Now: We have provided the letter of support to the California Energy Commission relative to the Zero Code initiative to Peter Strait Peter.Strait@energy.ca.gov or to the CEC docket (docket@energy.ca.gov with reference to CalGreen 2022 Code). Please send a letter of support for the expansion of the CEBC to: ‘Emily.Wither@hcd.ca.gov’ and Michael.Nearman@dgs.ca.gov with cc to Mark Christian (mchristian@aiacalifornia.org); or log on to the hearing on March 29th here: California Existing Building Code Focus Group Meeting — March 29, 2021 Focus Group Agenda/Notice(PDF) For more information and how to support this initiative via AIA CA’s robust COTE team, email hkrek@aiacalifornia.org Michael A. Malinowski, FAIA March 18 2021 [1] https://www.theclimatemobilization.org/climate-emergency/ [2] Disruption, Evolution and Change: AIA’s Vision for the Future of Design and Construction. http://content.aia.org/sites/default/files/2019-06/ADV19_Disruption_Evolution_Change.pdf  1931 H Street Sacramento, CA 95811 Phone: (916) 448-9082 Get In Touch 1931 H Street Sacramento, CA 95811 Phone: (916) 448-9082 Get In Touch |
| AIA California | 1931 H Street, Sacramento, CA 95811 Unsubscribe mfm@appliedarts.net Update Profile | Customer Contact Data Notice Sent by mail@aiacalifornia.org |
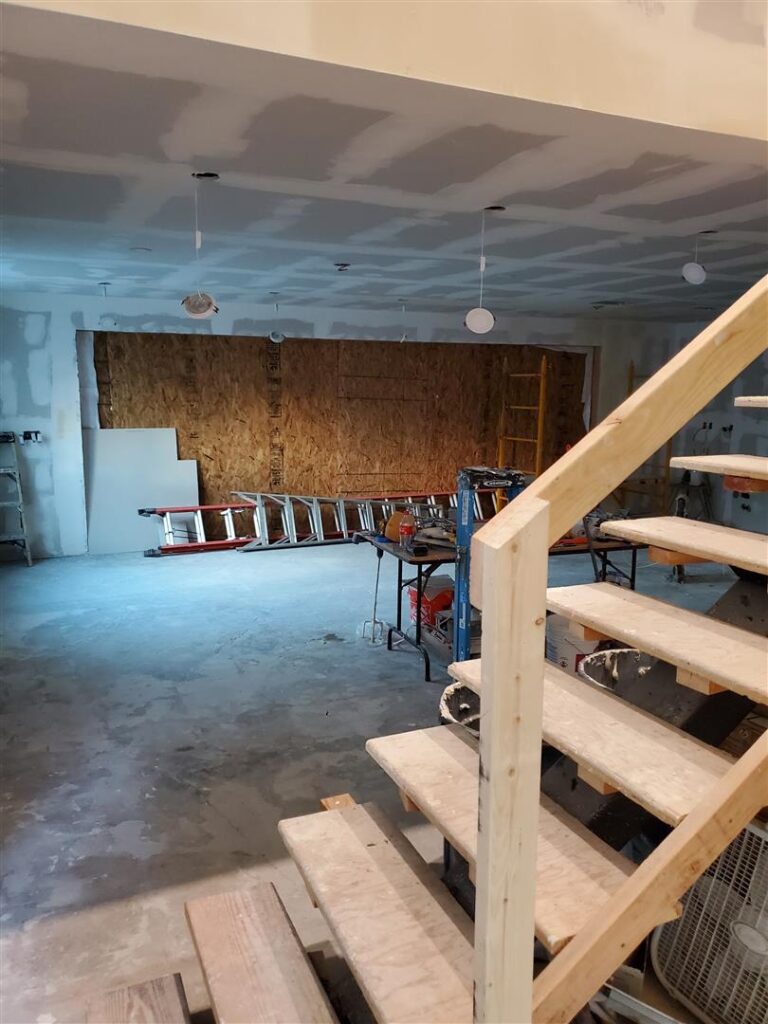
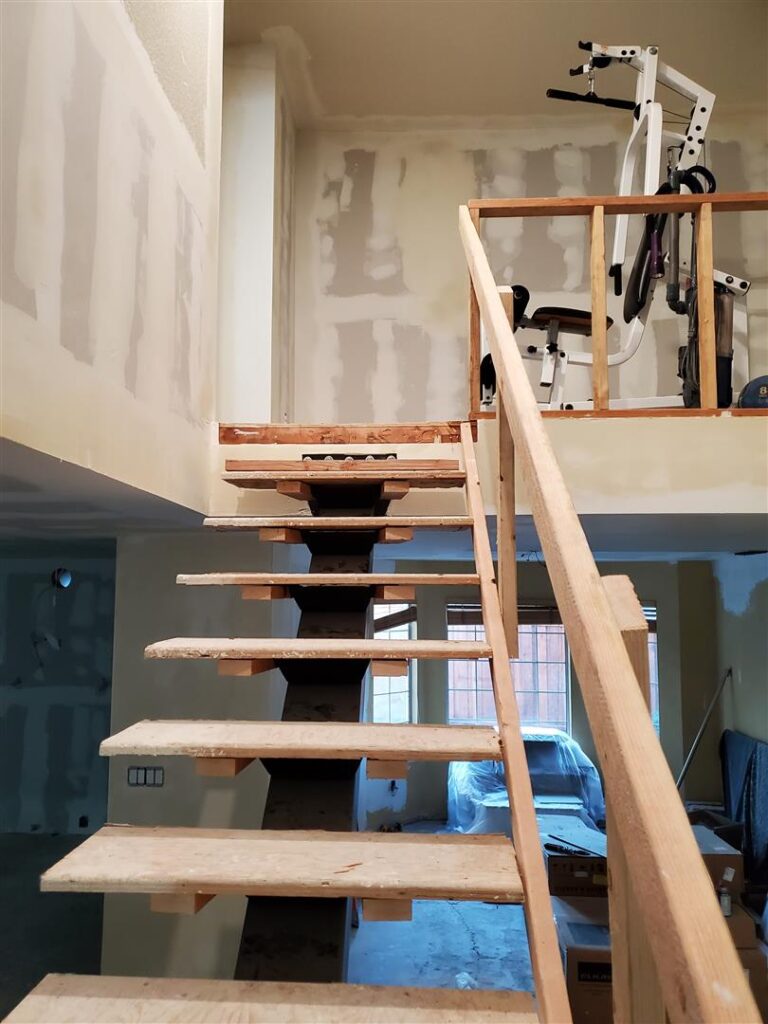
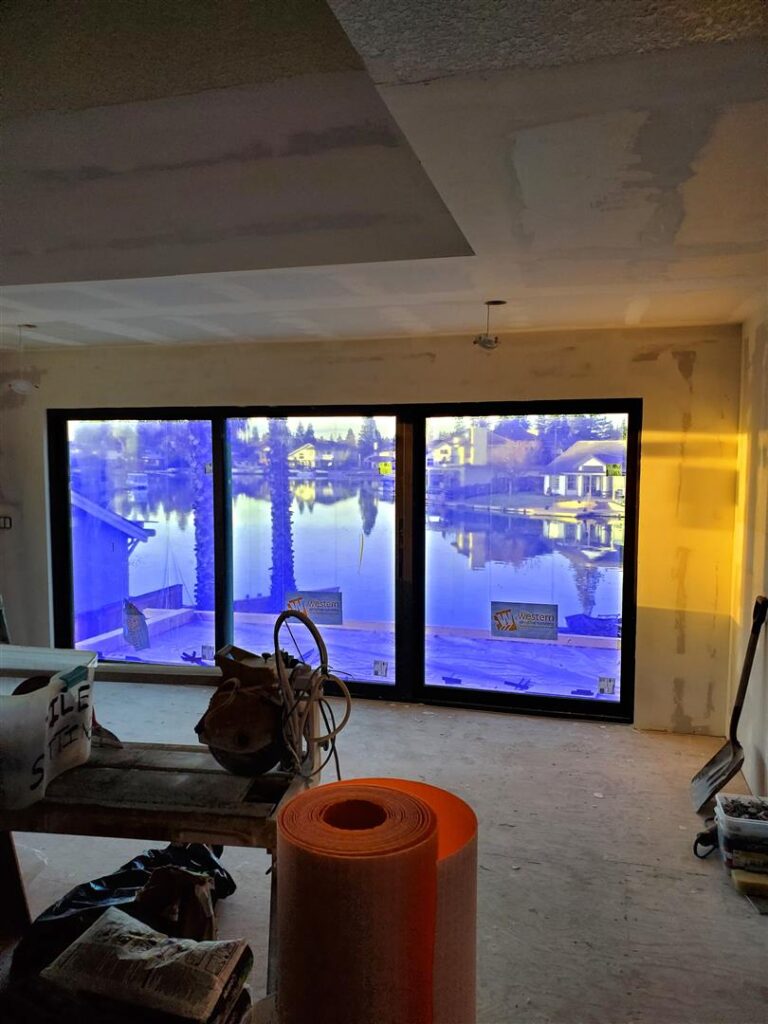
It’s quite the journey to do a ‘whole house remodel’ … but the big return is to enjoy the final space, views, and character. This transformation will take a very dated cut up home that was originally a series of boxes with windows and open things up very dramatically. South Sacramento, contractor Josh Hermann; design by Applied Architecture Inc, MF Malinowski FAIA
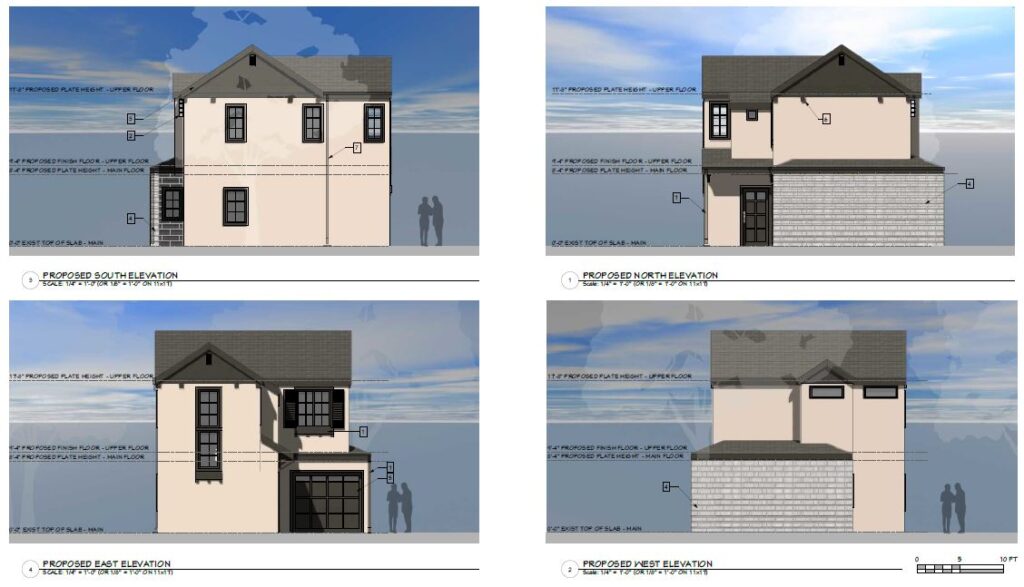
With state law giving virtually every california single family owner the right to add a second dwelling unit, interest and activity is starting to increase dramatically. Applied Architecture has worked on quite a number of ADUs which range from 1200 sq ft 3 bd 2 bath homes, to duplex units; to tiny homes.
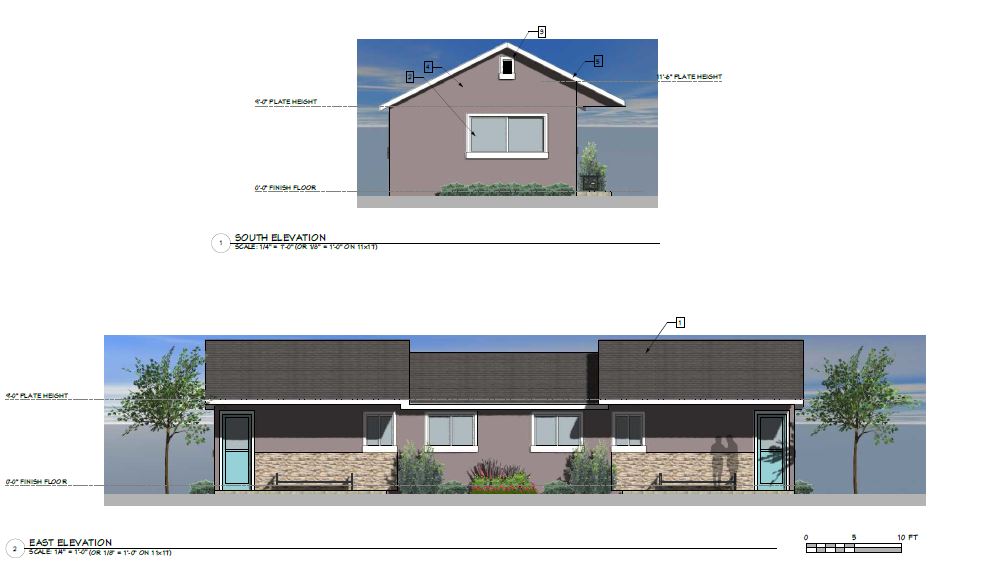
Here’s what a customer shared on google today:
Sam TimothyoAt the beginning of this experience I did not know much about how to design an ADU that would fit my needs. Once I started working with Mike he explained every step of the process to me. He was very knowledgeable about building regulations that allowed me to maximize the space and size of my ADU. Mike was also very helpful in walking me through the permit process and I am thrilled how my project came out. Thank you to everyone at Applied Architecture!
Thanks for the pat on the back Sam. We’ve appreciated the chance to help you move forward to success on this journey! Your new ADU tiny home is going to be cute as a button!

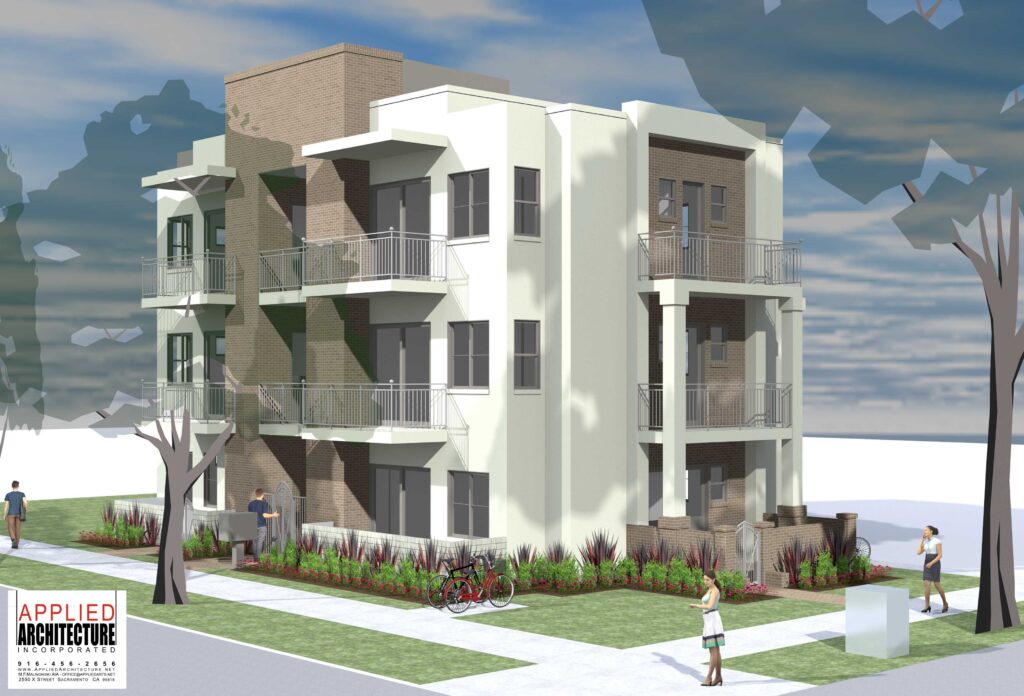
A lawsuit seeks to block a new apartment building proposed for an empty lot in midtown Sacramento, California. APPLIED ARCHITECTURE INC.
BY THERESA CLIFT Sacramento BEE
JANUARY 22, 2021 05:00 AM,
Claiming that new rental housing is not “much needed” in Sacramento’s pricey central city, a midtown property owner is suing the city to block the construction of a six-unit apartment building proposed for a lot that has been vacant for decades.
R. Michael West filed the lawsuit against the city and its preservation commission, which gave the project the green light last month. It seeks to void the city’s approval of a three-story six-unit rental apartment building planned for the corner of 21st and T streets in midtown’s Poverty Ridge neighborhood. West owns a century-old home next to the empty lot through a family trust.
The lawsuit, filed last week in Sacramento County Superior Court, claims the project would “disrupt the architectural character” of the neighborhood and violate federal and city standards for historic areas. It alleges the building would be taller and closer to the street than other buildings in the area. It also claims the infill project should not be exempt from the California Environmental Quality Act and that it should include off-street vehicle parking, per city code, because it is not within a quarter mile of a light rail station.
“This proposed building can’t even come close to fitting in,” Catherine Straight told the preservation commission Dec. 16, representing West during an appeal hearing. “It’s grotesque.”
The property owner worked with the city and the neighborhood to revise the design of the building, which does indeed match the character of the neighborhood and is a quarter mile from a light rail station, Matthew Sites, a city urban design staff member, told the commission. The building will be 32 feet tall, which is four feet lower than the historic rules allow, Sites said. The lot has been vacant for 60 to 80 years, Sites said.
The commission denied the appeal, finding the project followed all relevant historic and environmental regulations. Commissioner Ryan Miller recused himself and Commissioner David Lemon was absent. The denial prompted the lawsuit.
The city declined comment on the lawsuit because it has not yet been served, city spokesman Tim Swanson said.
Bottom of Form
The lawsuit comes as Sacramento is experiencing a severe housing crisis, which could worsen as a result of the coronavirus pandemic. To keep up with demand, the city of Sacramento would need to issue permits for 45,580 new housing units by 2028, according to an estimate by the Sacramento Area Council of Governments.
Housing in the central city is especially “much needed,” according to a city staff report. Sacramento has seen some of the largest rent increases in the nation, and rents in the central city are among the highest in the region.
“The project will activate a vacant lot and provide much-needed new housing in the central city, carrying on the positive momentum of development and investment in the city,” the staff report read.
The lawsuit argues that housing is not “much needed” in the area. “There is no evidence that this statement is true, and in fact, such is not likely true,” the lawsuit reads. The lawsuit claims about half the units are not rented in a new large apartment complex, The Press at Midtown Quarter, three blocks away at 21st and Q streets.
As of this week, 39% of the units at The Press are occupied, according to data from SKK Developments. But the units have only been available since the summer – months into the coronavirus pandemic – and there are 277 units total, meaning about 108 are now occupied.
Mulugeta Ghile, part-owner of the vacant property at 21st and T streets, bought the land in 2019 and filed plans with the city to build a duplex, he said. He worked with the city and amended his plan to a six-unit building.
Ghile, who lives in the Bay Area, was planning to move to Sacramento to live in one of the units and rent the rest out. But the experience so far has been “a nightmare,” he said.
Applied Architecture Inc. Michael F. Malinowski FAIA
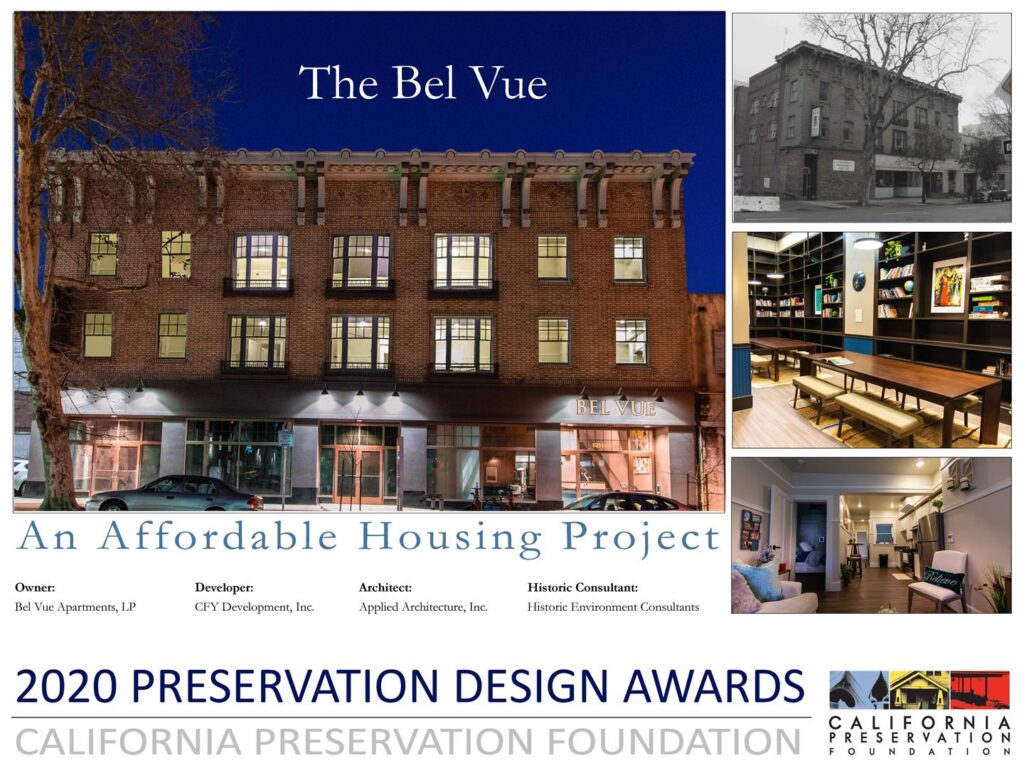
It’s so hard to believe it was 12 years ago we completed the iconic Globe Mill project, saving an abandoned industrial complex on the edge of Downtown Sacramento for loft and senior housing. A once in a lifetime experience in so many ways … and how much has changed since then.
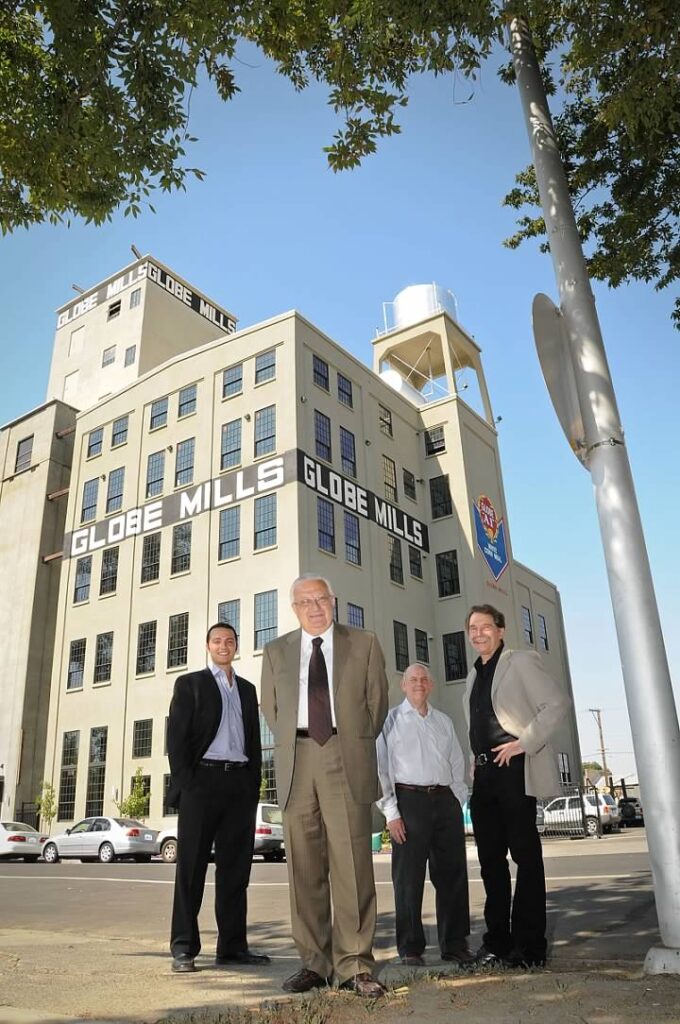
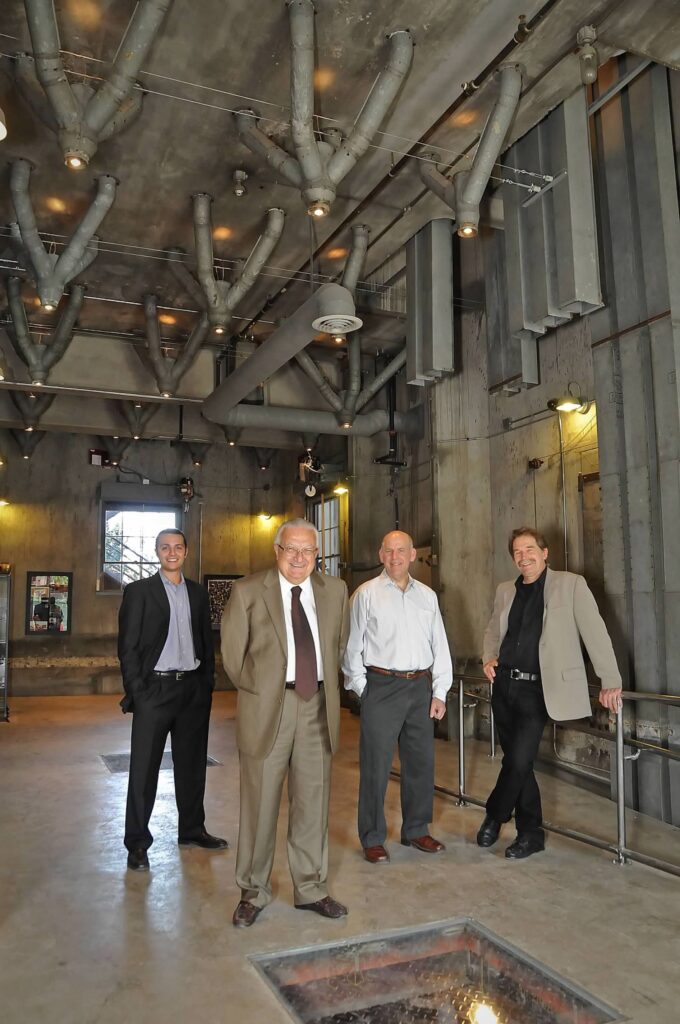
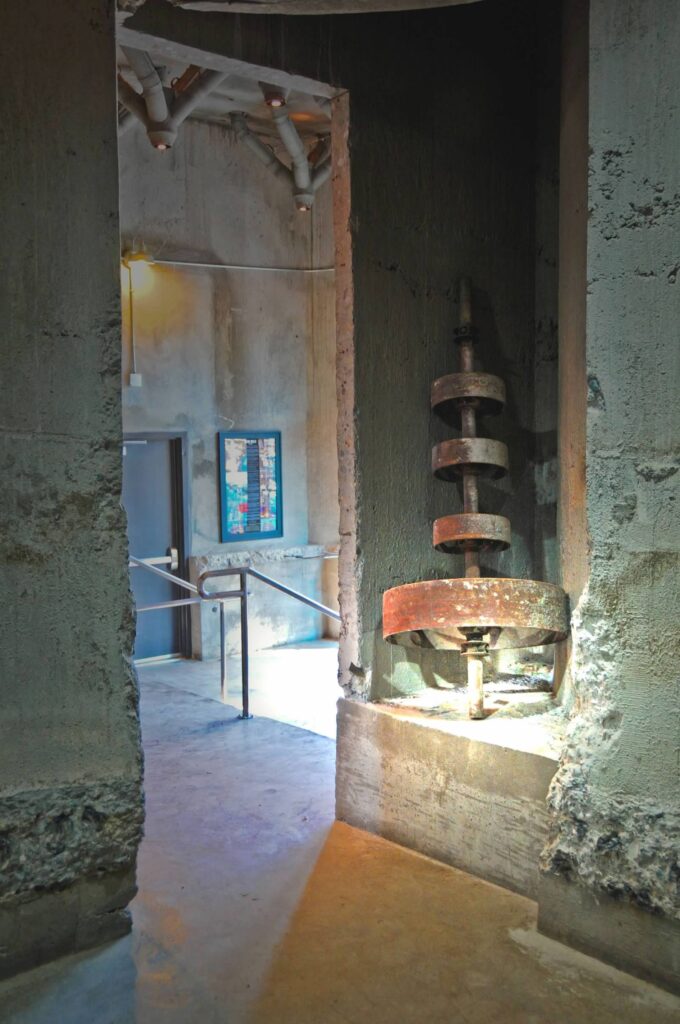
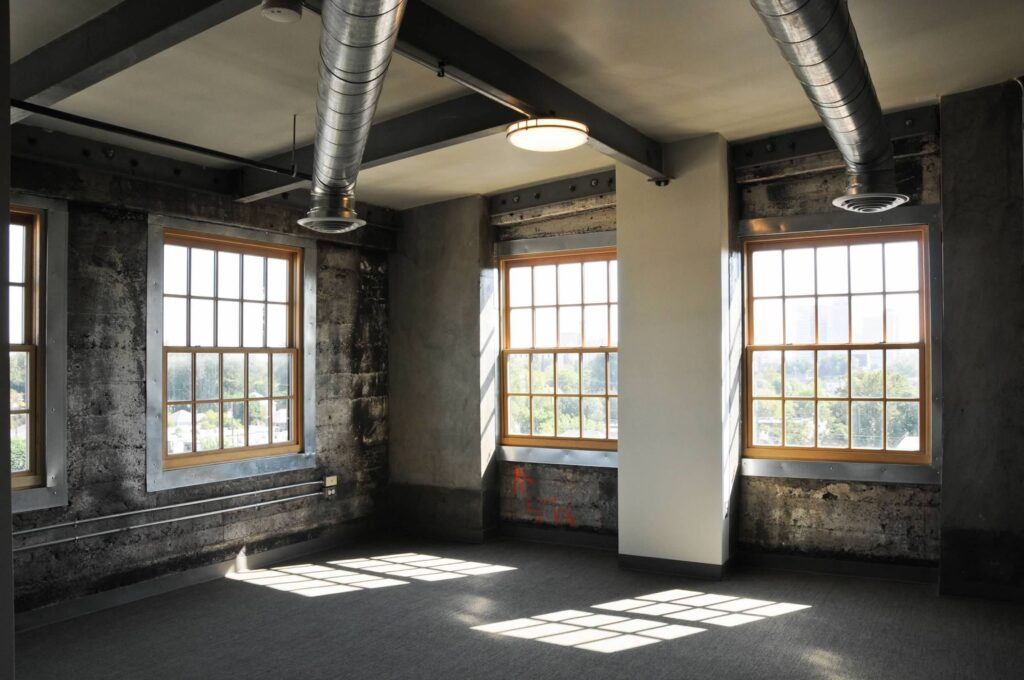
Rest in peace Ali Youssefi
On behalf of the California Preservation Foundation’s Board of Trustees, we are pleased to inform you that the The Bel Vue was selected to receive a 2020 Preservation Design Award in the Rehabilitation category. We congratulate you and the project team for your outstanding work and your dedication to historic preservation. We received more than 50 nominations this year, a record for CPF and evidence of the many successful projects throughout the state.
The award will be presented at the California Preservation Awards, to be held online on October 21, 2020, as part of a month-long celebration with a focus on the eighteen winning projects. We are excited to announce a new format and scope for the awards, including a series of educational webinars, an online Preservation Expo, and a movie night to complement the formal awards ceremony. In the last six months, CPF’s online programming has attracted thousands of visitors from across the U.S. and fourteen countries. With that in mind, all of the California Preservation Awards programs will be open to the public via Zoom and Facebook LIVE, further expanding the audience for historic preservation and creating larger impacts in wider communities.
The California Preservation Awards showcase the best in historic preservation, recognizing achievements in architecture, history, design, and engineering. The The Bel Vue is an excellent example of this, and we are thrilled to recognize your work. Please review and submit the important forms listed in the attached document so CPF can give you and your team the recognition you deserve during the awards presentation.
Your exemplary contribution to the preservation of California’s rich and diverse historic resources will be recognized during our festive events, on our website, and on our social media streams
We look forward to seeing you live online before an international audience on October 21st! Congratulations!
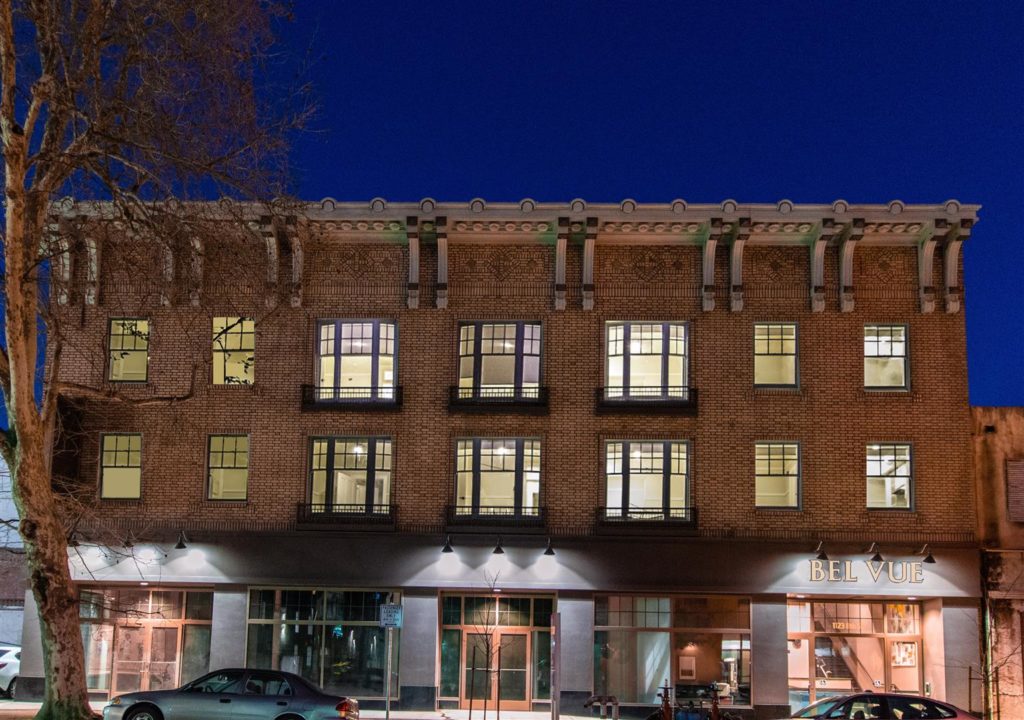
It can take a bit of patience, but Architects DO make dreams become real … this new home underway in Wilton is definitely headed in the right direction!
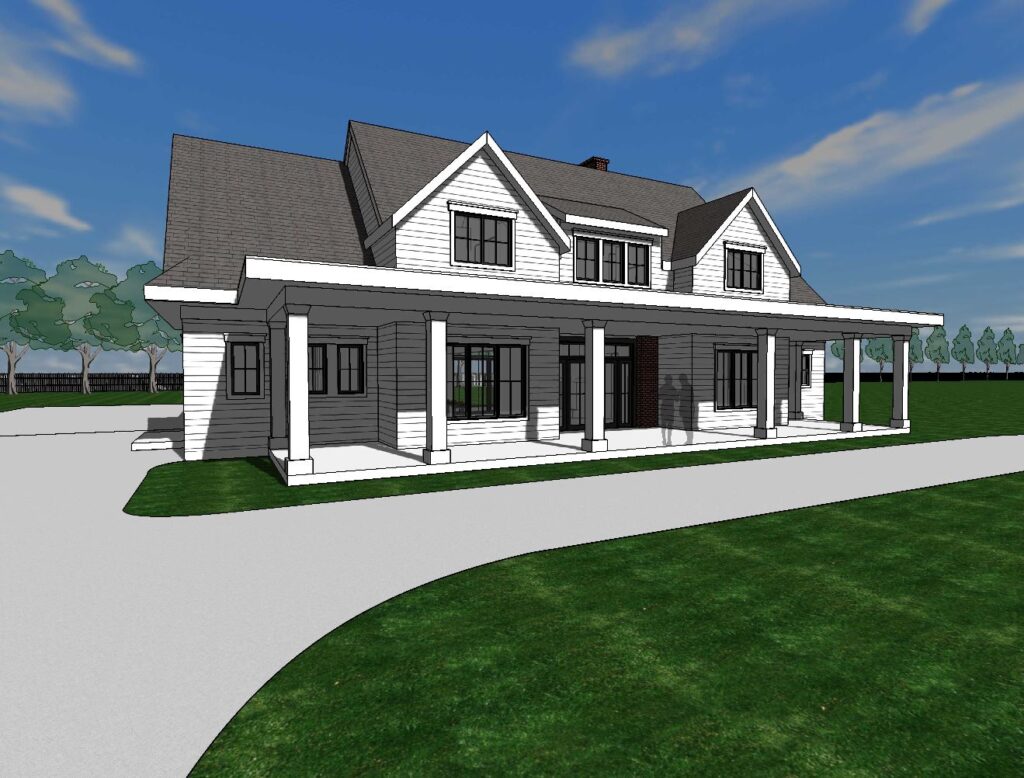
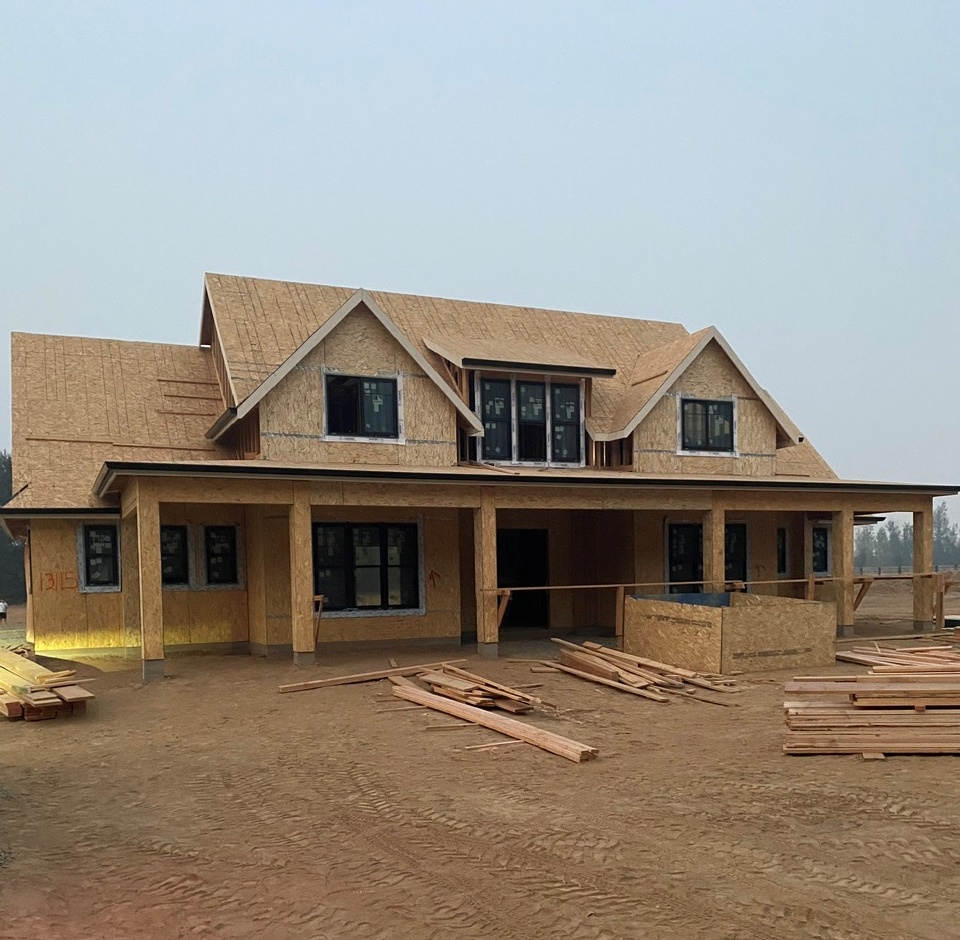
A former small ‘storefront’ that was added decades ago didn’t find much interest from office users – but in a new incarnation as a spiffy, stylish and small living Accessory Dwelling – it was rented immediately. The S Street location is the site of some other Accessory Dwellings we are currently working on – the word is getting out that these small independent units have people eager to move in!
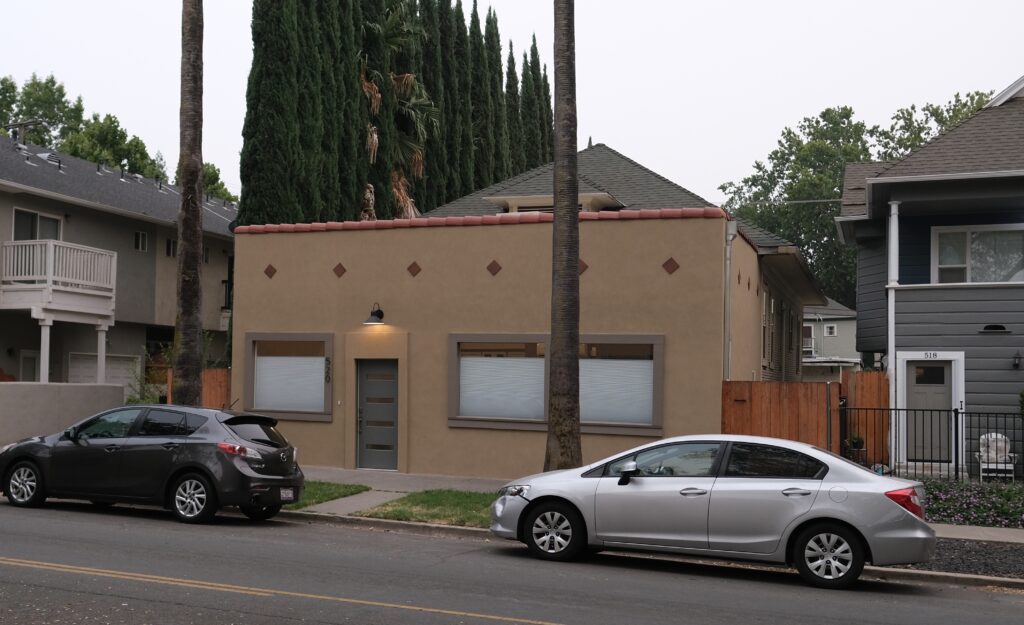
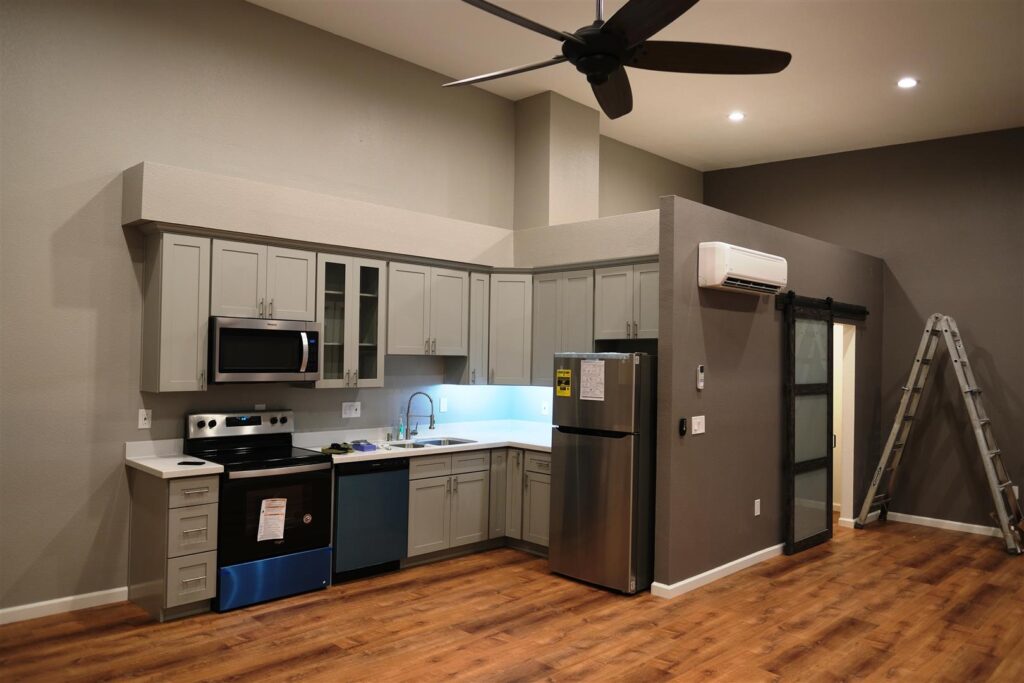
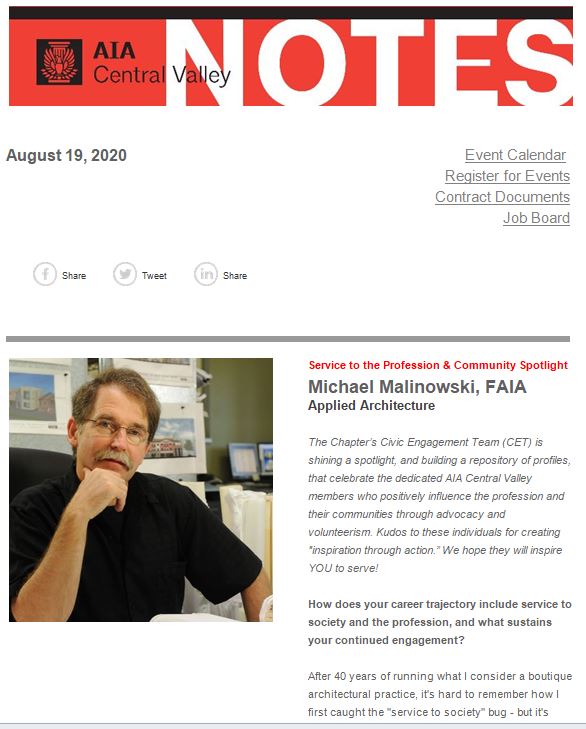
The Chapter’s Civic Engagement Team (CET) are shining a spotlight, and building a repository of profiles, that celebrate the dedicated AIA Central Valley members who positively influence the profession and their communities through advocacy and volunteerism. Kudos to these individuals for creating “inspiration through action.” We hope they will inspire YOU to serve!
Do you know of an AIA member worthy of recognition? Please contact the CET via the Chapter office: info@aiacv.org.
Applied Architecture Inc.
How does your career trajectory include service to society and the profession, and what sustains your continued engagement?
After 40 years of running what I consider a boutique architectural practice, it’s hard to remember how I first caught the “service to society” bug – but it’s definitely part of my DNA. I can’t imagine not having a half dozen or more ‘projects’ that stretch out to the boundaries of the profession, my community, my country, my planet. Current service includes AIA National Center for Leadership, Architecture 2030 (new edition of the Zero Code for California); the ICC IEBC Code Committee, the Streamline Institute non profit behind the PASS permit streamlining program (President and founder), AIA CA consulting focused on Climate Action through Code and Regulatory Change; major efforts include bringing the ZeroCode into Cal Green; expanding the California Existing Building Code to include all three compliance paths with huge embodied carbon savings; mentoring – and learning from – my staff, and … well, you get the idea
Is there a specific time that you felt your contributions made an impact and/or when your skills as an architect made a difference?
Once the habit develops, architecture seems to extend to include all human issues, and all of architecture takes on a ‘service to society’ focus. The potential for one person to make a difference is enormous, opportunities are relentless, and the only persistent obstacle is the length of a day.
Was there a specific person who “nudged” you to become involved?
Once you get really engaged in leadership you find yourself immersed in a pool filled with inspirational, action oriented, supportive and dynamic people … and that leads to a nudge a minute at times!
Sacramento’s Plan reporting system allows architects to sign up for ‘update messages’ – but when they arrive, they only reference a internally set ‘code’- not the project address, name or other identifying information. This creates a lot of additional work to determine which notice affects ‘which job’. An email request from MF Malinowski FAIA to the building official resulted in an update to the City in just a couple of weeks – an example of how small moves and help with Streamlining for everyone.
Typical building code development unfolds over a long time frame extending over years. WHile this deliberate process allows both for thorough vetting and keeping the pace of change manangeable for the very many stakeholders who work with the code, it’s doesn’t work well for response to acute problems. We will need to look at codes in a new way based on the climate emergency that is unfolding before our eyes.
“We’re in a Climate Damn Emergency” Gov Gavin Newsom
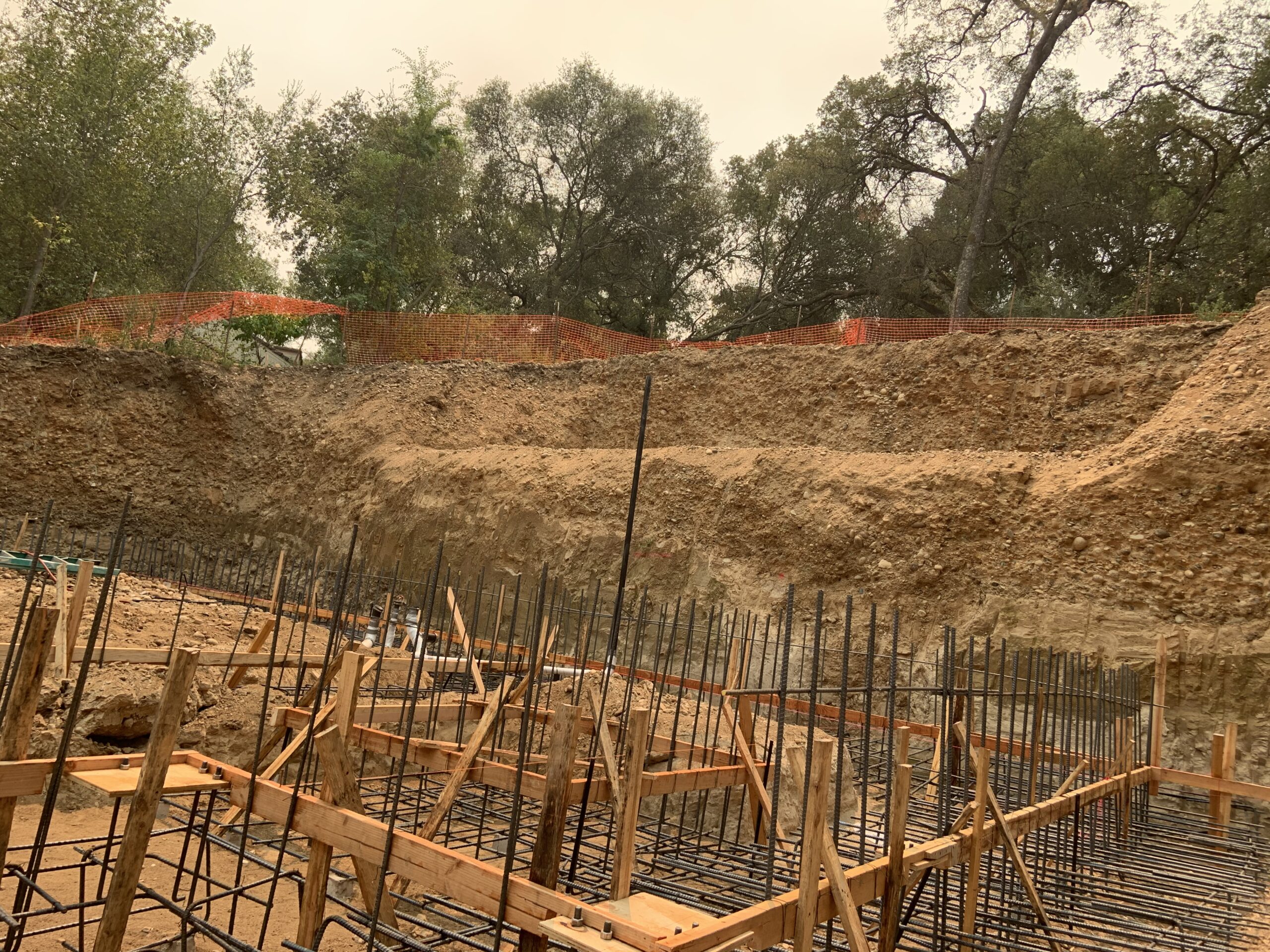
Can you imagine behind your private and spacious backyard: an ‘owner’ full 2 car garage with attached shop and home brewery, and a separate private ‘tenant’ garage to accompany a 1200 sq ft 2 bedroom 2 bath apartment with a private balcony, pop out glassy eating nook, spacious master suite, great room with island kitchen and entertainment wall … taking shape through Applied Architecture, the ADU experts for Midtown Sacramento

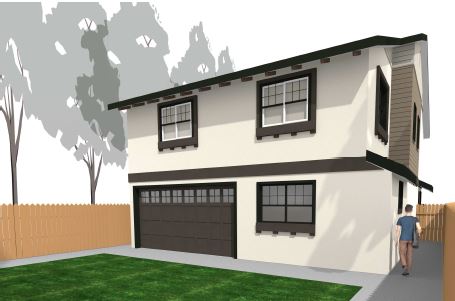

xSubject: Bel Vue Apartments, Part 3 decision
July 8, 2020
PROPERTY: The Bel Vue Apartments, 1117-1123 8th Street, Sacramento, Los Angeles, CA
PROJECT NUMBER: 36232
APPLICATION: Part 3
The National Park Service (NPS) has reviewed your Historic Preservation Certification Applications – Part 3- Request for Certification of Completed Work for the property cited above and has determined that the completed rehabilitation meets the Secretary of the Interior’s Standards for Rehabilitation.
Due to the ongoing public health emergency, NPS Technical Preservation Services staff are currently teleworking from home. This notice of decision is a copy solely for notice to the applicant. An officially signed application decision (dated July 6, 2020) will be mailed to you as soon as possible, but please anticipate that there may be up to a 1-to-2-week delay.
Antonio Aguilar
Historical Architect
Technical Preservation Services
National Park Service
Two mirror image homes taking shape right now in Curtis park – on tiny 40 x 40 parcels. This is urban infill in action! These are four bedroom 3 bath with 2 car attached garages, a bit more than 2000 sq ft each in liveable area. The rendering shows where we’re headed with an Applied Architecture transitional design motif.
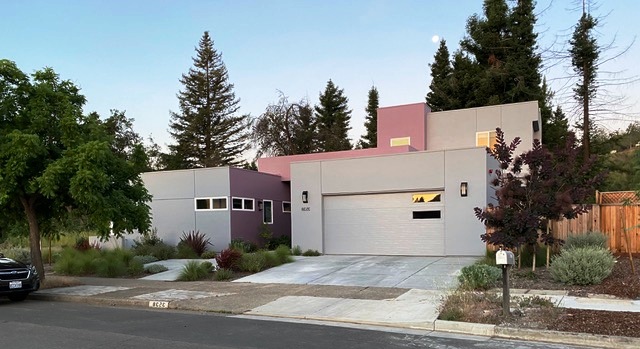
When faced with great loss, recovery – back to the way things were before – is the first strategy that may come to mind once the brain is working again. But recovery can be more than that. When a family lost their Santa Rosa home a couple of years ago, they realized that they could rebuild ‘different’ – distinctive, and personal. Their recent comments, one year after moving in: We just passed our first anniversary in the house. It has been a very difficult year, for various reasons, but the house is a true source of comfort and pleasure for us. We love it, from design to quality construction. Rarely does a week go by that someone does not come up to us and tell us how much they love our house, from neighbors to complete strangers … Applied Architecture was thrilled to help bring a fresh design perspective to this still unfolding story.

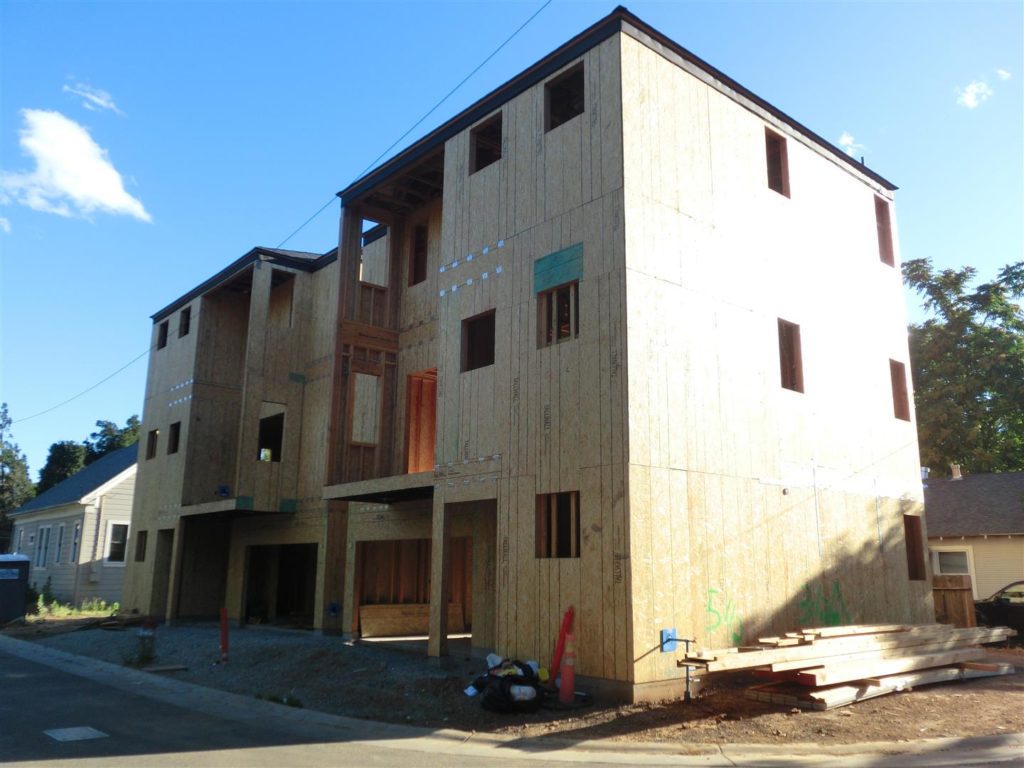
Two mirror image homes taking shape right now in Curtis park – on tiny 40 x 40 parcels. This is urban infill in action! These are four bedroom 3 bath with 2 car attached garages, a bit more than 2000 sq ft each in liveable area. The rendering shows where we’re headed with an Applied Architecture transitional design motif.
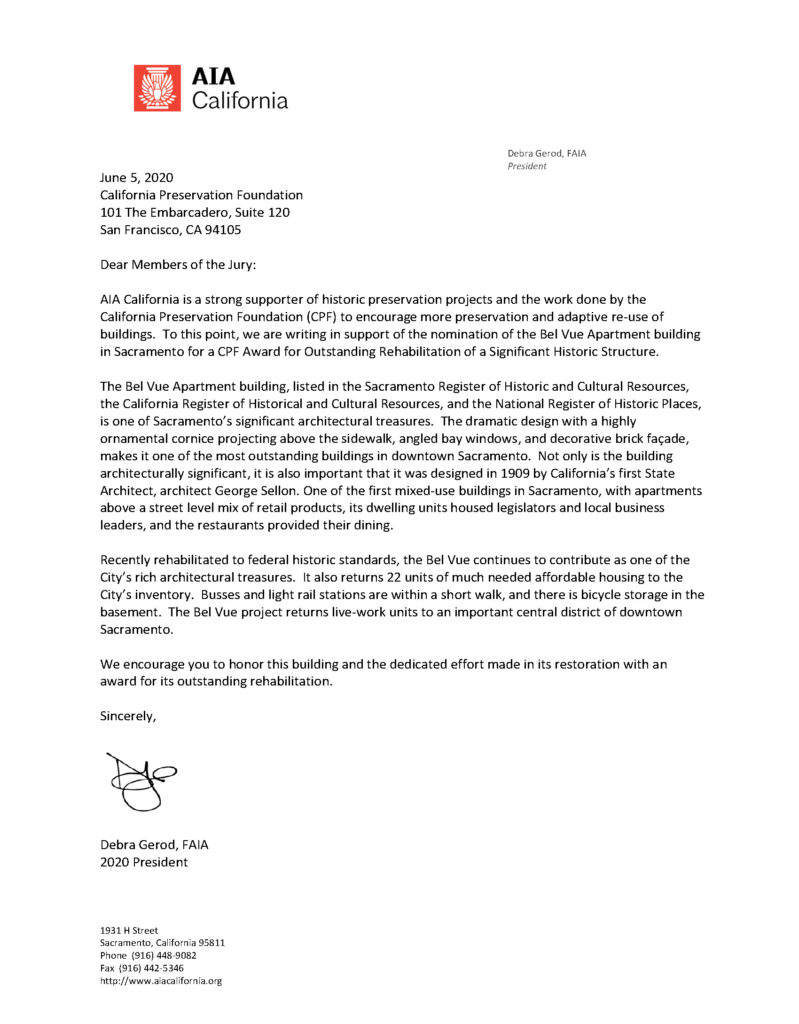
The Bel-Vue filled with tenants immediately … no wonder when you see the character, coupled with affordable rents. Submitted for a preservation award
Applied Architecture is excited about our iterations of design study for a small but very important site in midtown Sacramento. This tiny 40×80 parcel is across the street from one of Sacramento’s best known Victorians (a masterpiece with turrets on a raised site); a full block of infill known as Tapestry Square which includes bold colors, traditional architecture and brick detailing; and adjacent to a row of historic bungalow houses which all have prominent porches.
The design is being carefully considered – by working back and forth with City staff interactively. The goal is to balance the two street frontages to be respectful to all of the varied contextual massing, character, materials and colors.
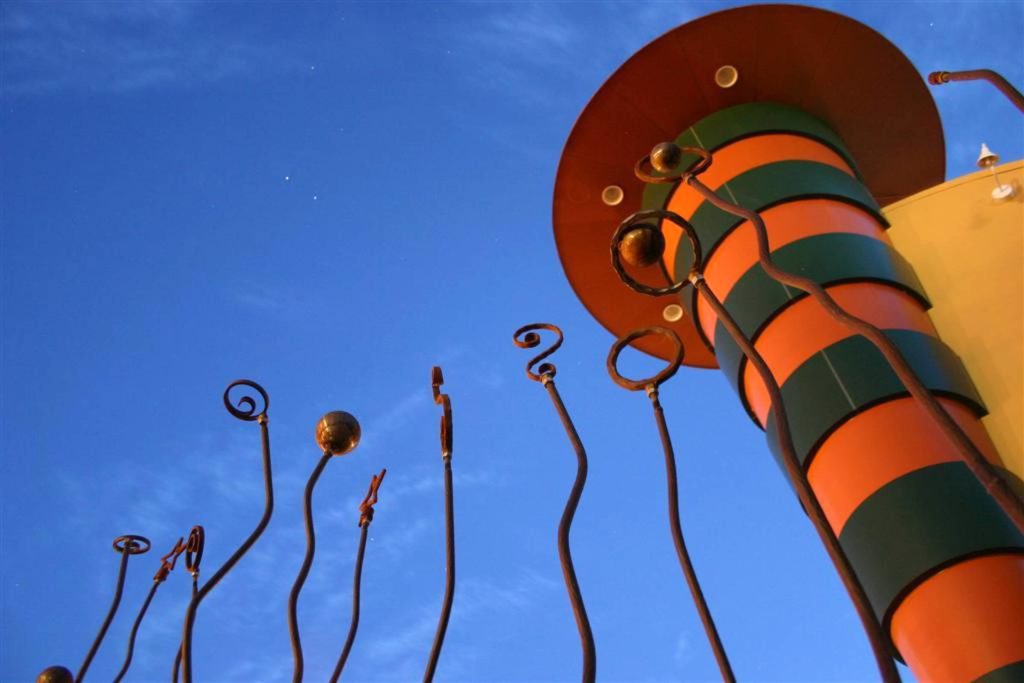
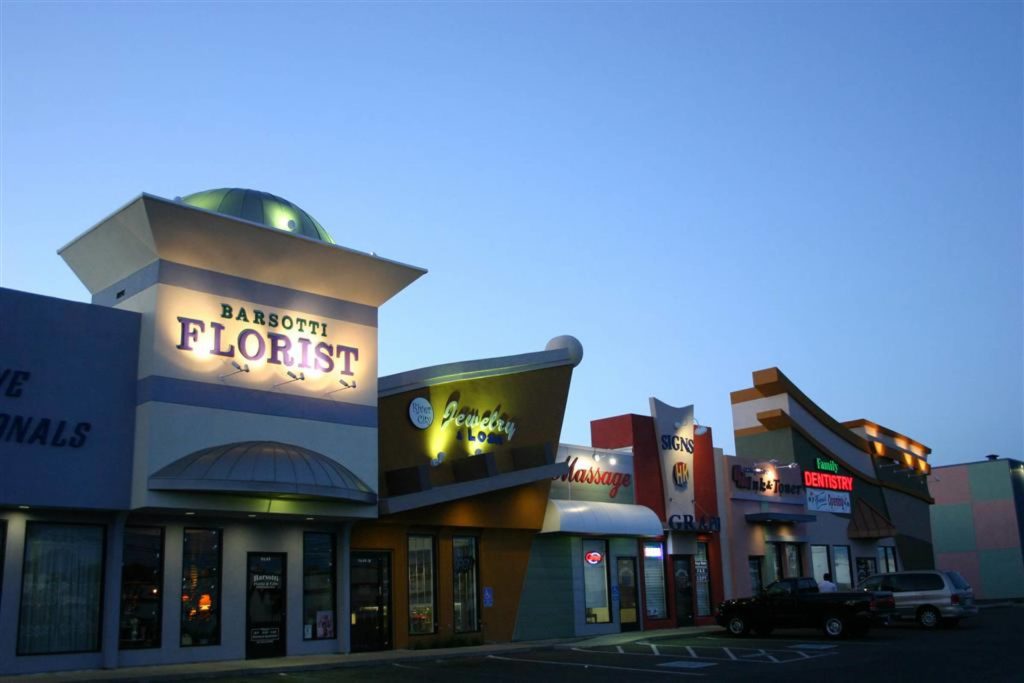
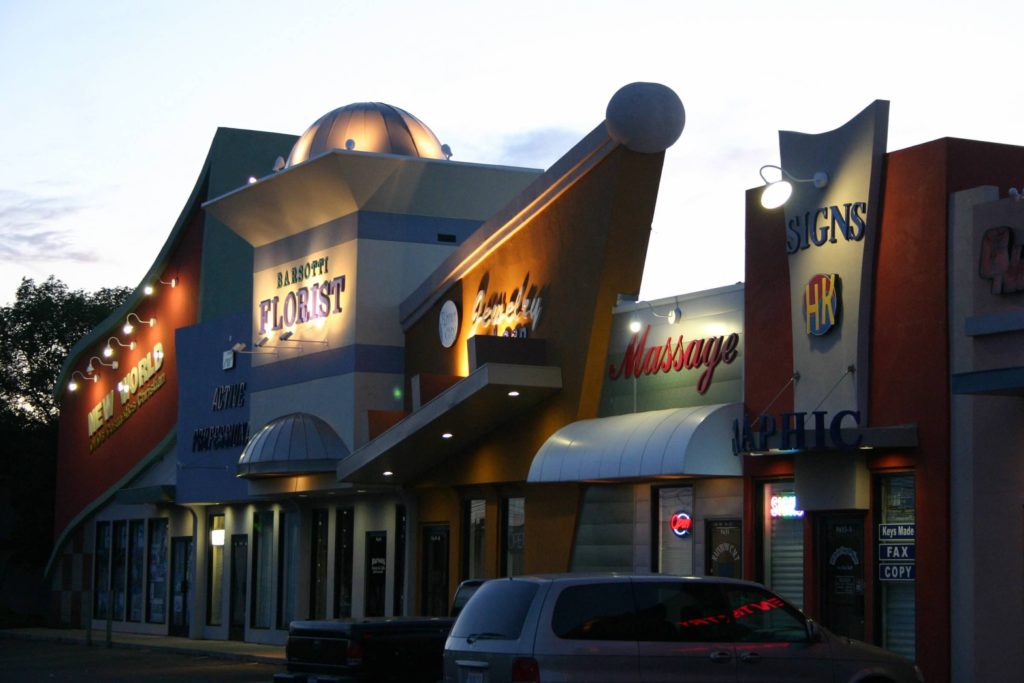
Hard to believe it’s been a dozen years since we brought the Eclectic Center to life! It’s roots were as humble as humble gets – a run-down strip center with absolutely zero character. A new developer/owner gave us a ‘wild card’ to transform a fully occupied set of plain boxes into whatever we could imagine … a wild and crazy composition: what fun!
Bradshaw at Folsom Blvd in Sacramento.
Applied Architecture Inc
Michael F. Malinowski FAIA
From: ThreeBestRated.com [mailto:support@threebestrated.com]
Sent: Tuesday, May 05, 2020 7:00 AM
To: Applied Architecture Inc
Subject: Your 2020 Review as Top 3 Residential Architects by Three Best Rated® 👍
 APPLIED ARCHITECTURE INC 2550 X Street (Corner of 26th and X) , APPLIED ARCHITECTURE INC 2550 X Street (Corner of 26th and X) ,Sacramento, CA 95818 Congratulations! You are now listed as one of the Top 3 Residential architects in Sacramento, CA. We would like to Thank You for providing consistent high-quality service in your area of business. Our review team either approved or updated your business listing using our rigorous 50-Point Inspection which includes everything from checking reputation, history, complaints, ratings, satisfaction, nearness, trust, cost and general excellence. The most important field on our website is the Unique description of the businesses, which has written to appeal to potential customers. Here is the blurb ” Applied Architecture Inc is one of the architectural firms in Sacramento. Mike has been active in the American Institute of Architects for over thirty-five years. They are a passionate and professional team and crafting design solutions that apply archite…” For a full description check the link here https://threebestrated.com/residential-architects-in-sacramento-ca Three Best Rated® was created with a simple goal to find you the top 3 local businesses, professionals, restaurants, health care providers, etc., in your city. We display only businesses that are verified by our team since customers deserve only the best. That’s not all… Businesses do not pay us to list them ever. You do not pay us for the listing at any time. We believe that local businesses provide better and personal services locally. Local businesses know your city better since they live there too. Our policy is free to list because if you can pay to list, then is it really the best business? It has been an honour and a pleasure to work with you. Share this exciting news! Sincerely, Melinda Crawford, ThreeBestRated® “Do things for people not because of who they are or what they do in return, but because of who you are.”- Harold Kushner “There are no secrets to success. It is the result of preparation, hard work, and learning from failure.”- Colin Powell “There’s constant reinvention: how you do business, how you deal with customers.” – Indra Nooyi “If you really look closely, most overnight successes took a long time.”- Steve Jobs |
As the 4on5 project nears completion Tony’s porch is about to take shape, better connecting each new home with the street front. This design is named for a very engaged neighborhood activist who initially insisted: ‘nothing modern’. Applied Architecture is very excited that the neighborhood – and home buyers – are embracing new homes that reflect ‘today’ while also respecting past patterns and traditions. Front porches will never be out of style!
.
Applied Architecture has helped some 1800 families over the last 40 years, shaping their living space to better fit their needs, budget and preferences. Sometimes the best way to get more space is to “move on up”. This classic historic home will look like it was originally built as a two story home when we’re done.
Currently underway in Sacramento’s midtown area.
Moving ‘up’ can be a very cost effective way to double the size of a home for those who prefer an ‘upside down’ layout (with bedrooms on first floor and living space above). This approach can also work for commercial or mixed use properties; another of our examples of this approach is at the corner of 27th and J Street in the heart of midtown’s commercial corridor.
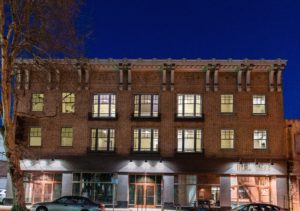 In our view, the Bel-Vue is a Sacramento hidden gem.
In our view, the Bel-Vue is a Sacramento hidden gem.
Just a block from our downtown arena, it’s a national register listed historic treasure, originally designed over 100 years ago by California’s first state architect George Sellon. Long abandoned and left to decay, a years long huge effort led to its resurrection. The now fully occupied upper floors once again provide convenient and fully updated apartments that also connect to the past, all the way down to the restored clawfoot tubs and beautiful original moldings. The ground level lobby is modeled after a library reading reading room, with floor to ceiling bookshelves, skylights, and comfortable lounge tables and seating. When the ground level street front is occupied by a restaurant, it will be again a bustling center of activity and comfort.
Applied Architecture was very proud to be architect for this CFY Development adventure, one of the last projects taken on by the young developer Ali Youssefi who was tragically lost to cancer in 2018.
Progress is welcome when you’ve moved out of your home to make it better … and all the sweeter as it starts to take shape with a bit more elbow room, more light and air, and more function, privacy and amenities. This is what we do.
Applied Architecture’s Award Winning Warehouse Artist Lofts continues to make news! This project has curated a culture unique not just in Sacramento but nationally. Artists are thriving in an environment design with and for them … Check it out during their monthly Art Open House (when COVID conditions permit)
A Brief History of the BelVue project. This National Register listed historic icon was brought back to life after extensive work by many. Applied Architecture is very proud to have authored the design.
This was the last project of celebrated young developer Ali Youseffi, who passed away just prior to it’s completion.
| Lawrence Tom left a review on Google for Applied Architecture Inc Mike and his team are very diligent and professional. I hired them to design our ADU. Mike took the time to meet with us and listened to our wants and needs, then incorporated them into the design. He educated us on what could be done and why some things we wanted cannot be done. The use of space is perfectly designed. The communication throughout the entire process was clear and concise. We are almost finished with the construction phase of our project and could not be happier. We definitely would recommend Mike and his team if you are planning a custom home. Reviewed by Lawrence Tom on Google |
Sacramento restaurant helps low-income seniors through COVID-19 outbreak
![]()
March 29, 2020
Play Video : https://www.kcra.com/article/sacramento-restaurant-helps-low-income-seniors-covid-19-outbreak/31967663
The COVID-19 stay-at-home order is hitting low-income seniors especially hard, like those living at Globe Mill Lofts in downtown Sacramento.
"We have very low income [residents]. Some still work and others are just on social security," explained Susan Doyle, Community Manager. "Some of the residents here have health problems. They are not mobile enough to get out." Doyle adds that normally, many of her residents would travel to the food bank or nearby homeless shelters for a meal. But with the risk of contracting COVID-19 at an all-time high, few are willing to step outside. "It’s frightening them because they don’t know whether they should go out or if they should go," Doyle said.
Restauranteur Chris Jarosz, who runs Broderick Roadhouse, decided to help.
"If there’s anything that’s come out of being in the middle of a pandemic right now, it’s good will," Jarosz said. "We’re seeing compassion we haven’t seen from folks in a long time."
On Saturday, Jarosz delivered enough meals to feed the over 150 residents at Globe Mills. "We’re covering food costs, and we’ve been donating labor. It’s a little rough on us now, because we’re not making enough money in the restaurants right now. We’re hoping if we go bankrupt, you’ll support us afterwards," Jarosz said.
Jarosz added his restaurant is always looking for donations and extra tips to help them continue feeding the needy while continuing business operations during the mandatory shelter-at-home. "Twenty dollars will buy 6, 7 meals right now," Jarosz said. He is also looking for a community-style kitchen to help with outreach efforts. Kevin Smith, a 60-year-old Globe Mills resident, helped to deliver Saturday’s take-out to his fellow neighbors. "A lot of people can’t get food. They on a fixed budget. Everyone is grateful," said Smith as he rang doorbells.
When the new energy code went into effect on January 1st, one of the provisions that gained a lot of press was the new mandate for solar on every new California home. In the footnotes were a couple of exceptions. One was ‘infeasibility’ with a strict documentation script to insure it would be rarely used. The other was “approved community solar” – which in theory could provide the flexibility and cost efficiency of managed solar ownership, while still providing homeowners with benefits of solar savings and contribution toward climate action.
The problem with community solar: although one such plan was submitted last year, it was not approved. While the Sacramento Municipal Utility District (SMUD) ‘Solar Shares’ proposal drew wide support from both CEC staff as well as many organizations and stakeholders (including AIACA), there was also wide opposition from the solar industry and others.
Fast forward to the Energy Commission hearing on February 20th when a revised SMUD Solar Shares was back on the agenda. There was so much interest in this item that a special ‘fixed start time’ was set on the agenda. The normally relatively staid CEC hearing room filled to overflowing, and detailed and very passionate arguments went back and forth – most limited to one minute – extending for over three hours in total. It’s all on youtube if you’re interested to see the at times dramatic testimony https://www.youtube.com/watch?v=fF-ljl0BBd8 where government and industry captains, business and nonprofit leaders, legislators and staffers; scientists and professionals; workers, students, and homemakers; one by one offered so many nuanced perspectives, analyses, and viewpoints. The debate swung back and forth for hours.
When the hearing was finally over, the Commission discussed at length, and finally voted unanimously for approval. AIA California can check this off as an advocacy ‘win’ as we were at the table with a message of concern for the urgent need for powerful climate action; and the need for flexibility to make sure everyone can contribute. We cited our own investment: AIACA has already signed up for Solar Shares for our new headquarters, since our leased building does not give us the option of rooftop solar and we wanted voluntarily to contribute renewable energy.
Now that the dust has settled, looking back what was most striking was not the 100% of the commission behind approval.
What was most striking was that in spite of the fierce debate around nuances of the Solar Shares program, 100% of the opinions on both sides of the argument supported urgent solar action.
That’s a consensus that bodes well for climate action!
Michael F. Malinowski FAIA