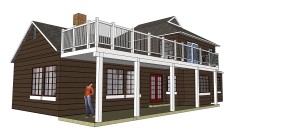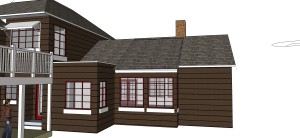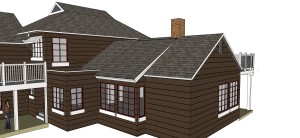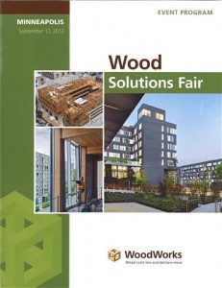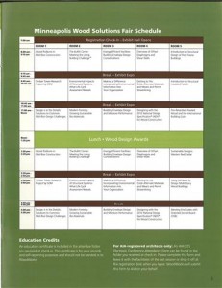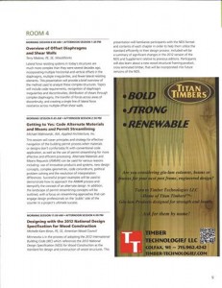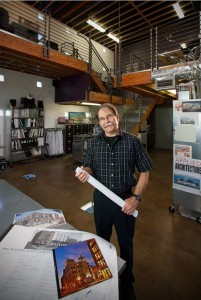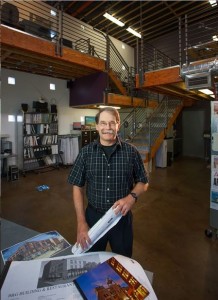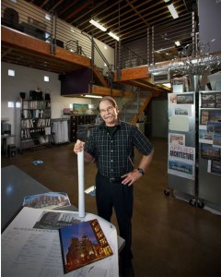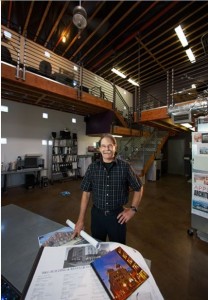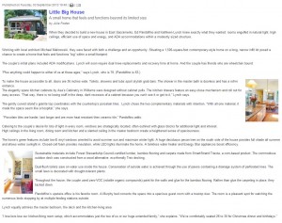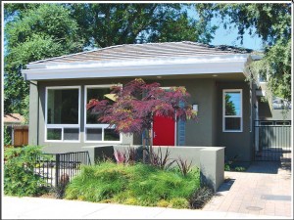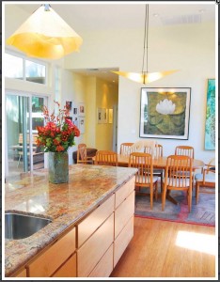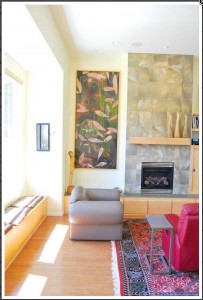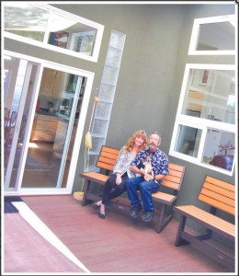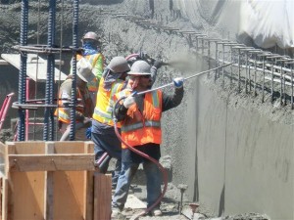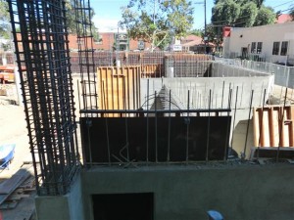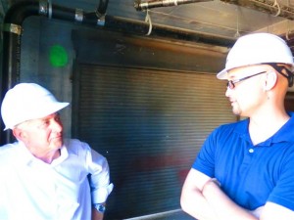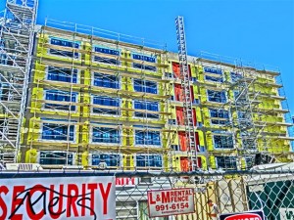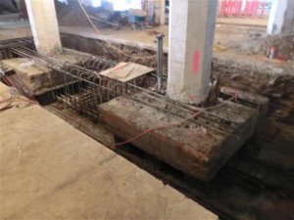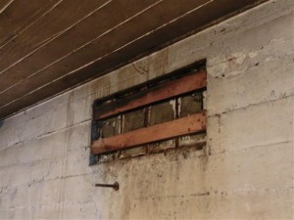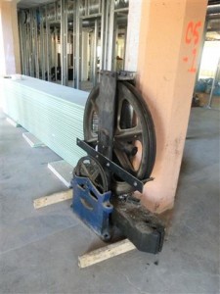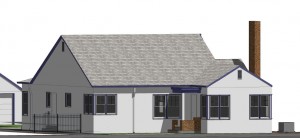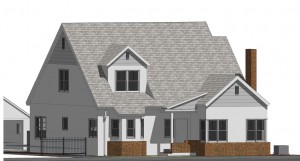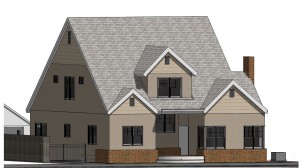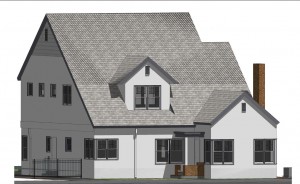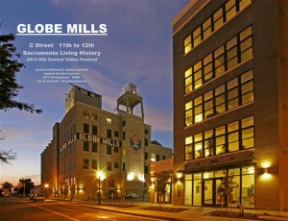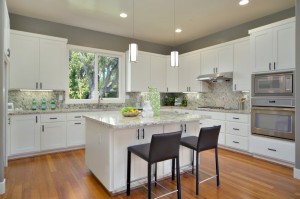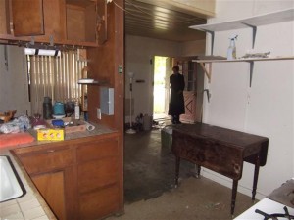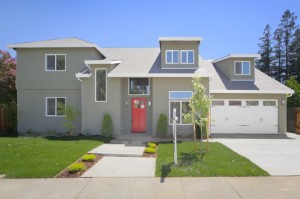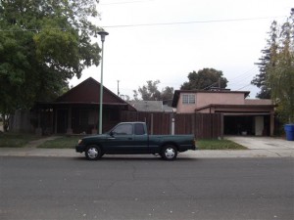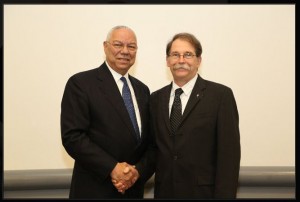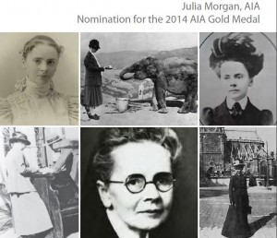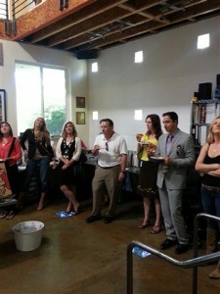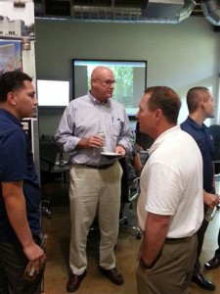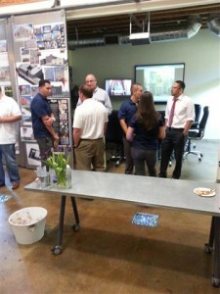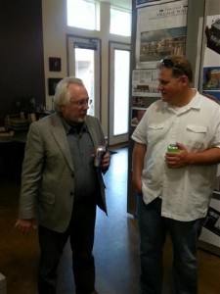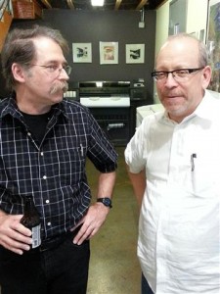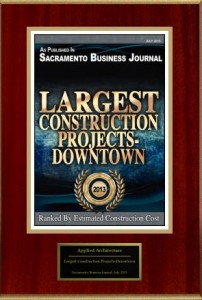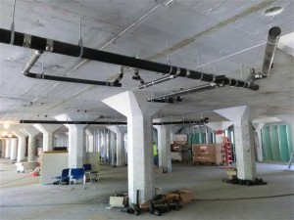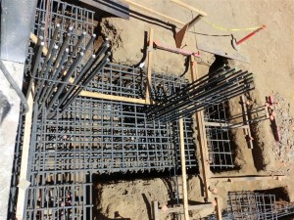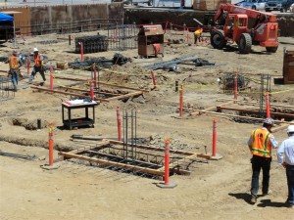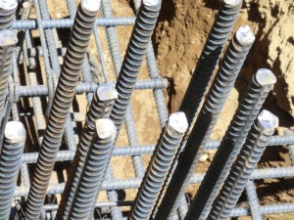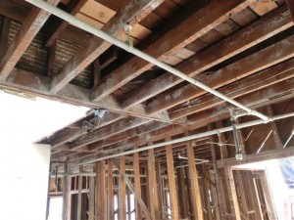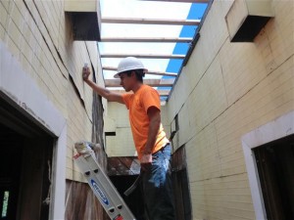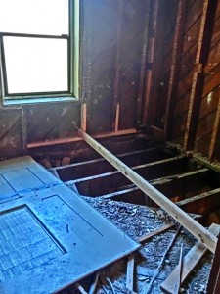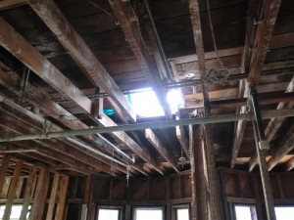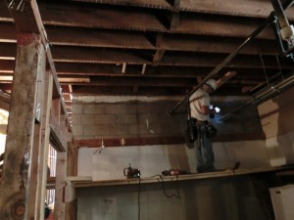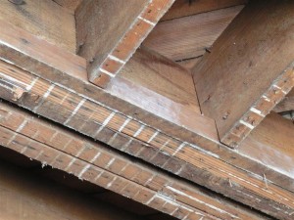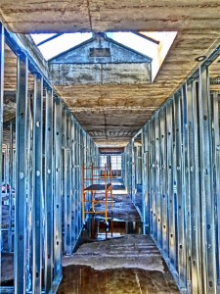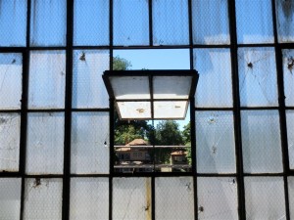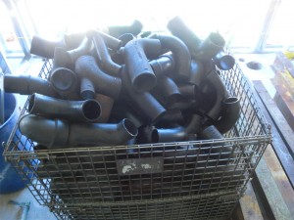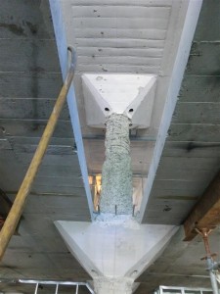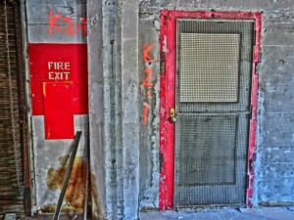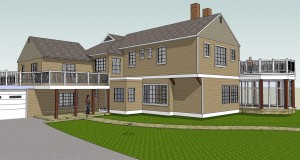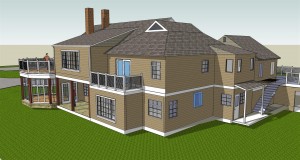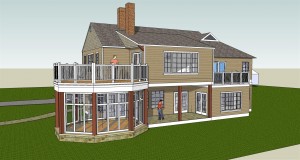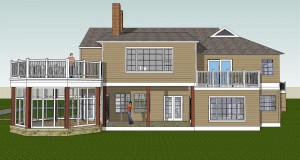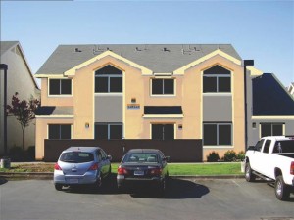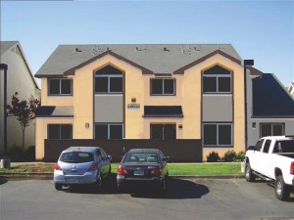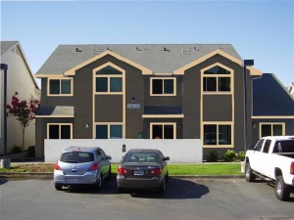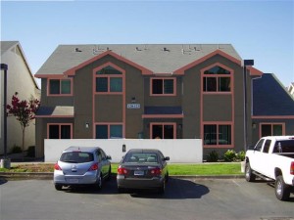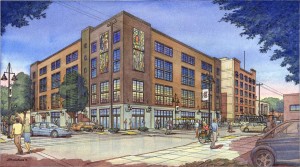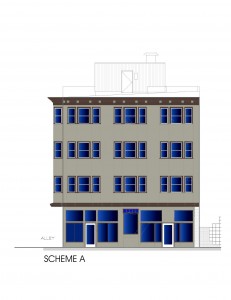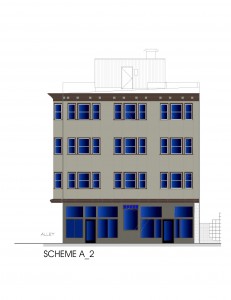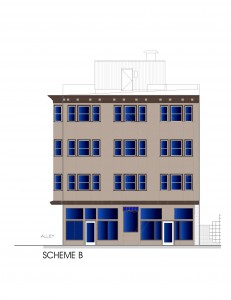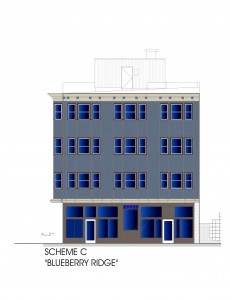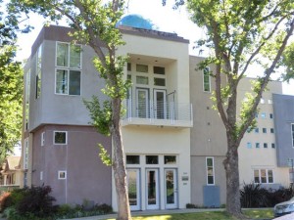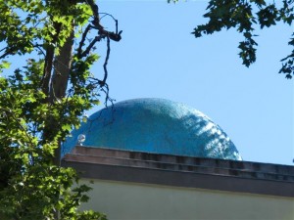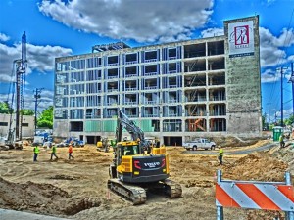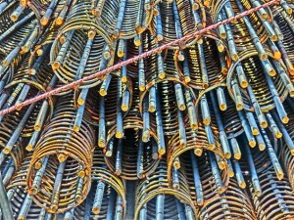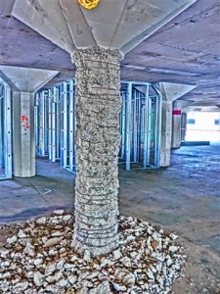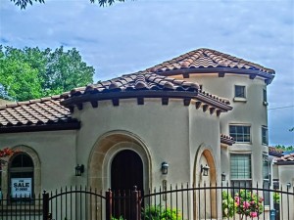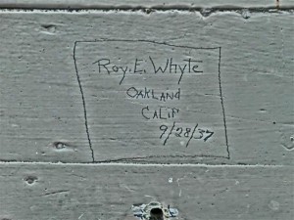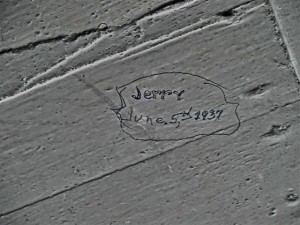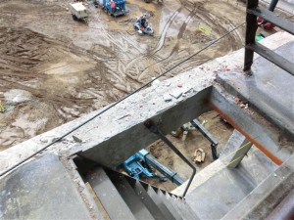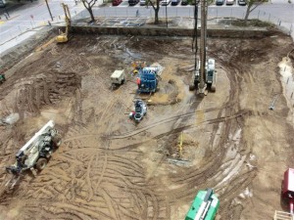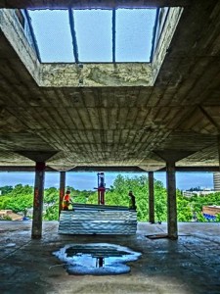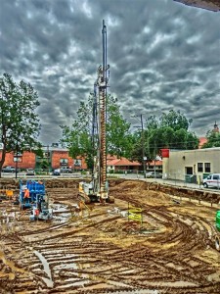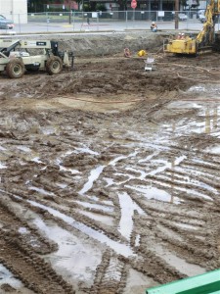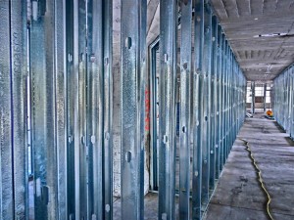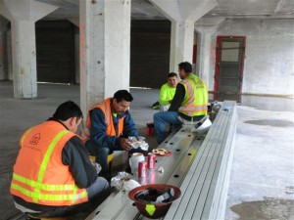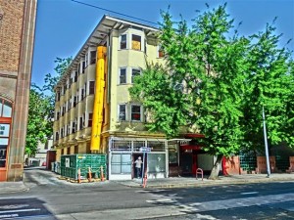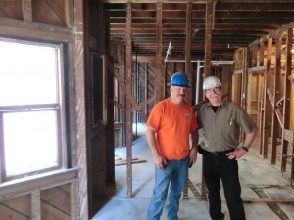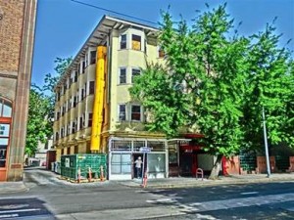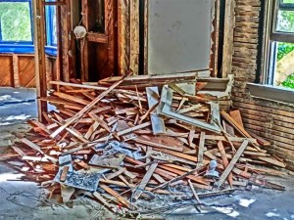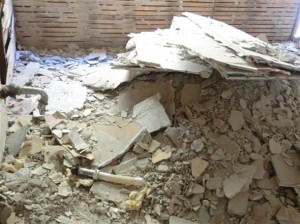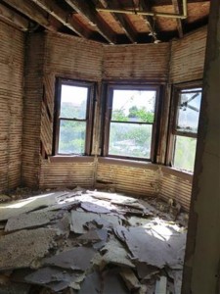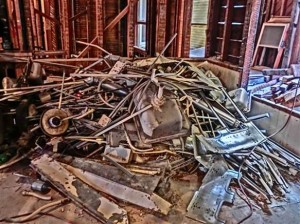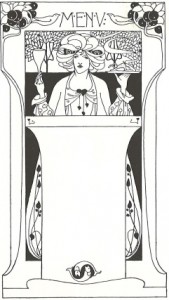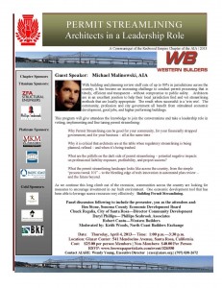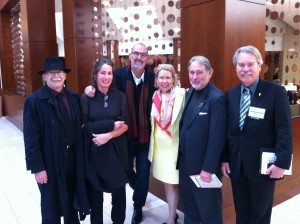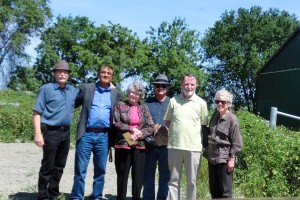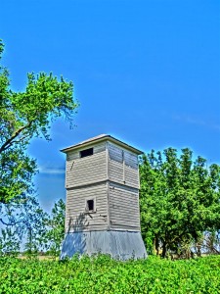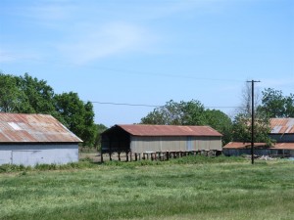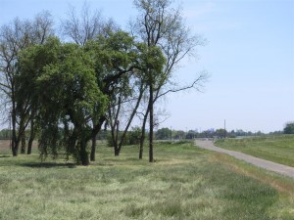Category: Architecture
The Work of the Studio
Feedback from Malinowski’s Presentation at the Minneapolis Wood Solutions Fair
Minneapolis Wood Solutions Fair on Tuesday, September 17, 2013. Total attendance with Speakers, Exhibitors and Staff was 394. The event was a great success, due largely to your participation. Ø 313 Actual Attendees 52% or 164 Architects/31% or 97 Engineers Ø 44% Survey Response Rate Ø The responding audience was 57% architects, 33% engineers Ø 30% indicated that it was their first Wood Solutions Fair the majority repeat customers Ø 99.3% Excellent/Good Overall Event rating Ø 98.6% Excellent/Good Rating for Information Provided MFMalinowski AIA program Getting to Yes: Code Alternate Means and Materials and Permit Streamlining 94 Attendees over 2 sessions · Good concept ideas that try to expand on the typical thinking process of codes and compliance. The case studies were the most helpful and would like to see even more · Well done · Very good delivery method · Presentation was interesting and full of good information. I appreciated the information even though Im an engineer and dont directly deal with these architectural issues · Good Speaker. Interacted with audience. Came away with good info · Excellent speaker. Took a complex subject and made it interesting. Speaker could have easily used another ½ hour on the subject; because of his communication skills he could have kept us there two hours and would have had our full attention (mine anyway) · Well organized approach to alternate methods that will/should pass code, but not strictly per code. A good blueprint for process/action presented · Best seminar I attended in terms of usefulness and the resources that were presented · Informative and entertaining General Comments on the Wood Solutions Fair Ø It’s really great to have representatives from all facets of an industry brought together. I get more information in one day than I could (looking for it myself , even online) in months. And, it’s great inspiration to see what others are doing with wood. I feel like, “I could do that”. Ø Very much appreciated the science, credentials, and experience of each expert presenter. It gave the event a credibility that could easily be lacking in a trade association type event. Ø Honestly , this was one of the best such presentations I have ever attended. Really outstanding! Ø This event was very impressive and informative. I look forward to attending again the next time it is held in my area. Ø This year had the best speakers and best organization. it was the strongest Woodworks event I have attended. Ø Amazing speakers! Outstanding. Thank you. Great event Ø I thoroughly enjoyed the Wood Solutions Fair. The 5 talks I attended were given by people passionate about what they do and about sharing it with others. The sessions were very informative. It was exciting to see the new future applications of wood. Glad to see that sustainability was at the forefront of each discussion I attended Ø I really appreciate this wonderful event that you’ve helped to bring to Minneapolis. The presentation of the winners at the lunch was so impressive that I forgot what I ate for lunch. Ø After attending the seminar, I am considering using glulam timber construction for a pool project I am working on. Thanks Ø You do a first class job. Thanks Ø Thank you very much to Woodworks, their dedicated staff and instructors, for an excellent program. Ø This event is very good overall. It motivates me to promote wood construction on appropriate projects. Ø Overall a great experience. Well run and provided a useful resource. Ø Keep doing what you are doing. Great event and good lineup of Partners. Look forward to the next one. Thank you! Ø This was an excellent experience. Thank you Ø Overall this was an excellent event Thank you for a day well spent!
Little Big House
Getting to Yes
Presenting a systematic approach to securing Building Permit approvals, including Alternate Methods and Means, as well as an overview of innovative Permit Streamlining techniques that are happening all around the country. Michael Malinowski AIA : at upcoming WoodSolutions Fairs in cities around the country, sponsored by WoodWorks.Org Minneapolis MN September 17 2013 Portland OR October 15 2013 Baltimore MD November 14 2013 Charlotte NC January 29 2014 Long Beach CA February 26 2014
Ed Asmus Photos for Broadway Corridor PhotoDocu
Little Big House
http://www.insidepublications.org/index.php/home-matters/453-julie-foster MFMalinowski AIA Architect Applied Architecture Inc. 2013
Concrete from a Gun … and LOTS OF IT
Progress at the WAL
Concrete work continues – almost all shotcrete – an amazing process where walls are formed before your eyes blown out of a super high pressure hose . Dino and Todd ponder the significance of it all . in the basement a half decade ago someone took a shortcut and used windows are formwork for the expanded loading dock on R . historic fabric from the original elevator saved on site; and foundation work under the historic building grinds along . needed to support all the concrete work pending above.
Land Park context: an Applied Architecture/Mike Malinowski AIA approach to a major expansion
GlobeMill Open to the Public October 12th 2013
Before and After
before and after
MFM meets Colin Powell
Julia Morgan AIA: join us in supporting her AIA Gold Medal nomination
Studio Tour: the Applied Arts Studio
WAL one of Sacramento’s largest projects under construction
WAL progress
Ridgeway Progress
Removal and salvage for reuse of historic tin siding in light wells; and framing work continues at the Historic Ridgeway. Like much of the Victorian area framing; lumber was stout; but field practice was often based on carpenter intuition, and the loads just don’t always follow the optimistic assumptions made 100 years ago.
Historic Ridgeway Hotel Progress
WAL Progress
Design Studies for a Carmichael Classic
Overlooking Ancil Hoffman Golf Course, this home has an incredible site with vistas of the Sierra Nevada. A key design goal: capture the views and frame them in the everyday lives of the owners. A pavilion addition, as well as a master suite wing added above the existing one story living room promise transformation of this classic rancher
Color Studies for West Cap Courtyard
A View of the WAL
Just completed rendering of the WAL project presently under construction on Sacramento historic ‘warehouse row’ R Street between 11th and 12th. The New building is in the foreground; the historic State Warehouse is adjacent. All in the process of being transformed into an Artist themed place to live in midtown with 116 units ranging from 3 bedroom 2 bath to true loft studio 16 foot ceiling apartments. Applied Architecture Inc Michael F. Malinowski AIA
Color Studies for the historic Ridgeway now under construction
Firm Tour coming up includes Applied Architecture
Firm Tour coming up … AKA DaArchitecturePartyBus LOL
Best Firm Tour Ever . not too late to get a seat on da BUS ! ![]() Best+Firm+Tours+Ever.pdf
Best+Firm+Tours+Ever.pdf
Applied Arts Studios gets it’s Apple Polished
With help from Tom at AtlasPaintCompany, the front elevation gets freshened by some new paint; meanwhile Mike Malinowski AIA and Belal Siddiqui are on roof duty adding a water diverter and a new layer of ‘secret sauce’ at the dome. Spiffy outcome from some high (and rather scary) work; now it’s back to the computer boards .
Column gets a haircut and other progress at the WAL
At the Warehouse Artist Loft project, R street between 11th and 12th: Foundations for the “new building” for the pit include Auger Cast Piles and Micropiles; work continues; while rebar cages are waiting for placement and grouting. On the interior of the historic warehouse, some columns get a ‘haircut’ to prepare for the new pneumatically placed concrete shear wall that will become one part of the new seismic system. Copyright MFMalinowski AIA
A small infill house we designed a few years ago … just a block from the WAL …
WAL: found history
WAL more images
The ship’s ladder is the only way to get from floor to floor at the WAL – a little hair raising for those with fear of heights. From the fifth floor the adjacent site is like a mud puddle filled with tinker toy trucks and equipment . and the offloading of metal studs takes on an otherworldly character viewed through my camera lens, picking up the historic skylight above.
Progress Continues at the WAL
Ridgeway Studios Now Under Construction
Work just began on another of our Historic Adaptive Reuse Projects – this one at 914 12th Street. Ridgeway Studios is a listed four story downtown historic hotel, that had been converted to an SRO rooming house about 30 years ago with 56 units; we are turning it into 21 apartments. It boasts among the few remaining bay window facades, with windows hanging handily over the property line into the alley – so low that they have often gotten hit by passing garbage trucks in the past. We’ve gotten City ok to set up a warning system to prevent those impacts . lots of demo is the beginning of a project like this. Materials are all sorted and stockpiled on site for separate pick up: wood, plaster, metal, electrical parts. An interesting discovery were tiny windows that were buried in some of the walls between bay windows – they used to be ventilation for drop down murphy beds; every square inch of space was used then. With few units, we are creating some needed elbow room. While the finished layout will still have very modest size units that are affordable, each will have their own kitchen and bathroom; and there will be some common area on the ground floor including a bike storage room, a game room and space for tenant service and management offices. Mike and Project Superintendent Jim Kennard
July 26th San Jose: Join me for conversation and Libations
AIA Members (and potential AIA members) + Conversations + Libations Mike Malinowski AIA , California Region AIA National Board Member Is pleased to extend an Open Invitation Lets chat about the Future of the AIA, Architects, and Architecture (aka Repositioning) 5pm to 7pm Friday July 26th LosGatos Brewery First couple pitchers / appetizers my treat 163 W Santa Clara St San Jose, CA RSVP appreciated but not required
AIARE Permit Streamlining Program – MFMalinowski AIA
Homes are Hot in Sacramento Again
Home building permits jump by 55 percent in Sacramento By Hudson Sangree hsangree@sacbee.com> hsangree@sacbee.com Home building permits were up nearly 55 percent in the Sacramento area during the first two months of this year compared with the same period last year, according to a report by the California Homebuilding Foundation/Construction Industry Research Board. In January and February, there were 533 permits for single-family homes issued in Sacramento, El Dorado, Placer and Yolo counties, the housing industry group said late last week. That was up from 344 in January and February 2012, it said. The latest results mirror a statewide increase in building permits for single family homes. In Southern California’s Inland Empire, which experienced a boom and bust in residential construction similar to Sacramento’s, the number of permits pulled nearly doubled. Other areas of Southern California and the Bay Area also experienced dramatic increases in the rates of building permits issued. Read more here: http://www.modbee.com/2013/04/29/2692501/home-building-permits-jump-by.html# storylink=cpy
Coming ‘Round
Designed some 22 years ago by Mike Malinowski AIA for a growing family, this Davis home is now ready for the next generation . ![]() SACMClientFull.pdf
SACMClientFull.pdf
Live From The Field
Housing is Back
A Bittersweet Celebration At Wildrose Farm
Javed Siddiqui managed to save a number of historic building from the bulldozers at his family’s Historic Wildrose Farms, 5190 Garden Highway. He invited a few people from the Preservation Community who encouraged his dogged efforts to prevent the wholesale destruction that was originally slated as part of a levee upgrade project. From left to Right: Mike Malinowski AIA; Javed, Paul Boghosian prominent local preservation consultant and her partner Don Cox, Tim Sullivan Engineer and former City Building Official, and Roberta Deering Sacramento’ Preservation Director. We traded stories at Swabbies on the River over lunch, and then drove the short distance along the levee road to the site. It is really hard to understand why so much property was razed and taken, as looking at the result does not provide any clue why a fraction of the swath of now empty land would not have more than sufficed for the needed flood control project. The original water tower was saved, along with a few ag buildings; but much was lost including three houses from the early 1900’s and a large two story bunkhouse from the same era that was nearly intact in its historic presentation. The buildings that were salvage now act as a demarcation of the ‘new’ property boundary – adjacent to an empty field stripped of the native oak grove as well as the many historic structures lost.
