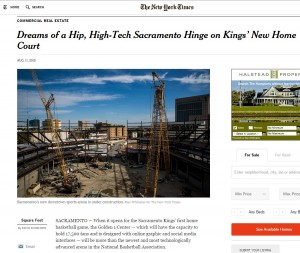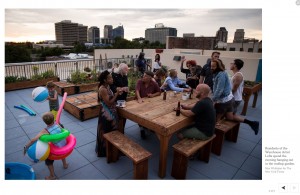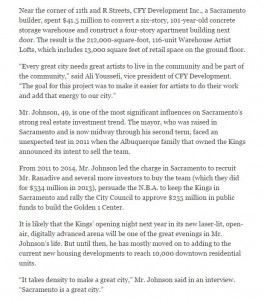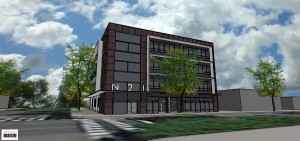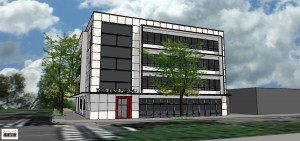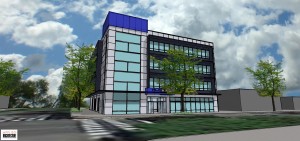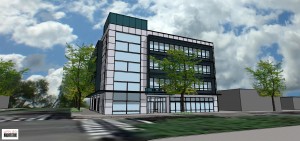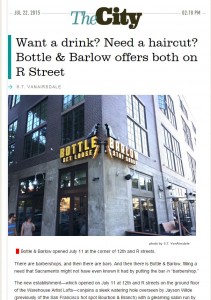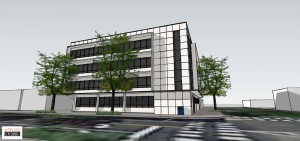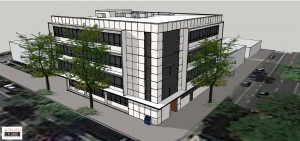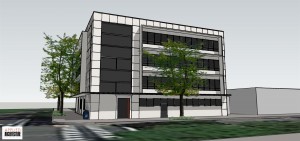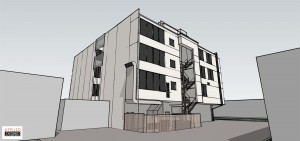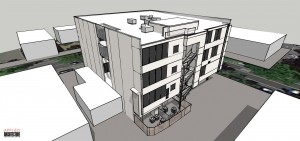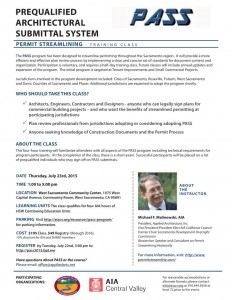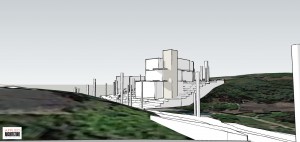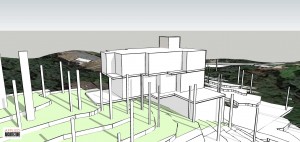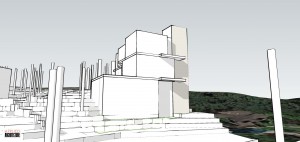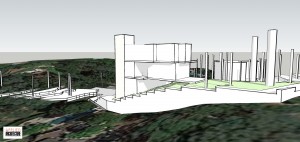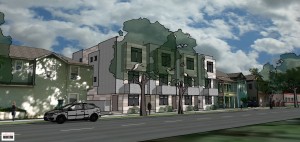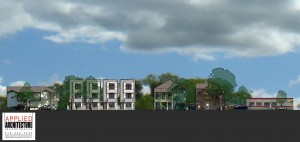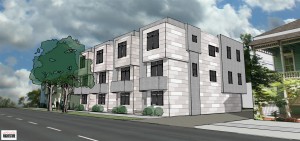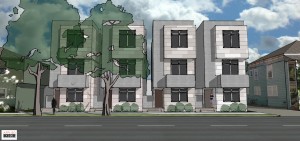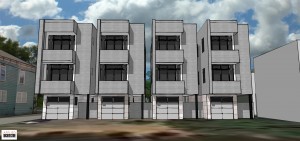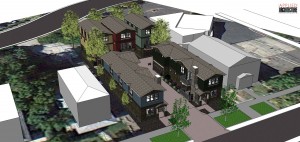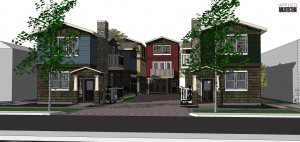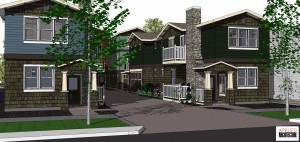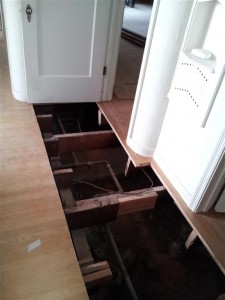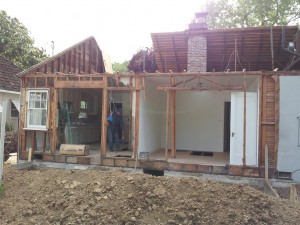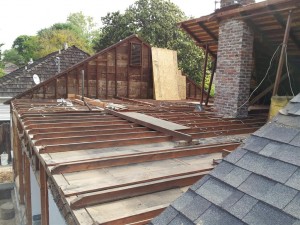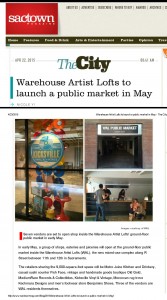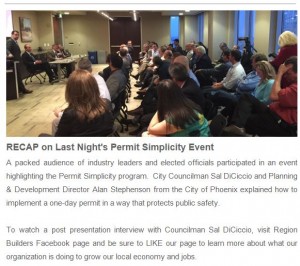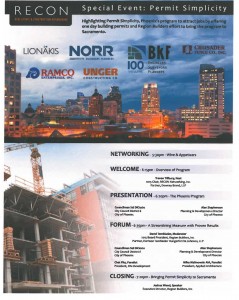New York Times cites Applied Architecture’s Warehouse Artist Loft project as example of downtown vibrancy; includes photo of roof deck with tenants
Category: Architecture
The Work of the Studio
New Life in Midtown
WAL Buzz continues with opening of Bottle and Barlow
First step towards a new design
PASS Training Class July 23rd 2015
The PASS program has been designed to streamline permitting throughout the Sacramento region. It will provide a more efficient and effective plan review process by implementing a clear and concise set of standards for document content and organization. Participation is voluntary, and requires a half-day training class. Future classes will include annual updates and expansion of the program. The initial program is targeted at Tenant Improvements and Small Commercial Projects. Jurisdictions involved in the program development included: Cities of Sacramento, Roseville, Folsom, West Sacramento and Davis; Counties of Sacramento and Placer. Additional jurisdictions are expected to adopt the program shortly.
Progress on a second story addition in land park
In progress transformation . from one story 1935 vintage . to two story 2015 vintage . classic all the way
R Street continues to come to life with Bottle and Barlow
Applied Architecture TI Architect for Bottle and Barlow; interior design Whitney Johnson
Art Show at the WAL
PASS program becomes real
PASS program launches!
WAL PUBLIC MARKET NEARS OPENING
Progress at 11th and R: the B&G Building
WAL honored by ULI
New Home Sneak Preview
MFM leading Permit Streamlining Efforts in the Sacramento Region
Stapp Lowe residence still looks great
MFM quoted at AIA National Convention Business Meeting
Streetscape for New Townhomes
4 on 5
On To Construction!
Urban Infill Sneak Preview
New Life for an Old Home!
R Street Progress continues near the WAL
With the Warehouse Artist Loft 116 units fully occupied, the streetfront Bottles and Barlow combo barbershop and bar is getting close to completion, as is the Public Market that is on the loading dock level with a number of the retailers putting finishing touches on their merchandise, and Benjamin busy inside making shoes! The adjacent B&G continues to move resolutely ahead with major structural work still underway – this is the toughest part of saving this historic 3 story unreinforced brick structure.
27th Street Courtyard Homes to begin construction soon!
Scary part of the project
This part of a second story addition project can be scary for both homeowners and neighbors . with rain coming tomorrow, the next challenge for the builder is to create a temporary framework to support a tarp . In about 9 months, this house will look ‘whole’ again, but a new second story – and with the same cute form as the 1930’s original eclectic tudor.
WAL Public Market designed by MFMalinowski AIA to open soon
WAL in the news
Survey of Attendees 2015 Atlanta Malinowski WSF Presentation
WAL opening
WAL grand opening
Mike Malinowski AIA at the WAL
WAL nearing opening
Progress at the B&G
WAL Grand Opening coming soon!
WAL named TOD of the Year
WAL named 2015 Transit Oriented Project of the Year for Sacramento
Some additional exterior art at the WAL on R Street
Washington DC AIA Lobbying
MFM on Panel at Region Builders Permit Simplicity Event
Chat with Mike Malinowski AIA at the AIA Residential Architecture Showcase
