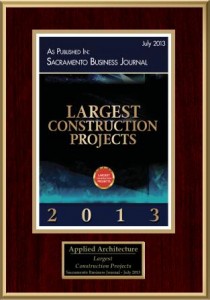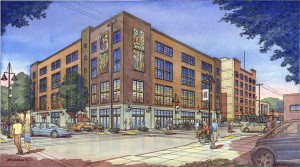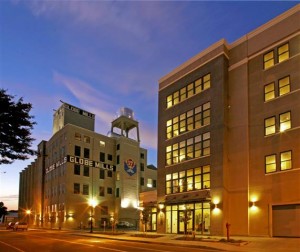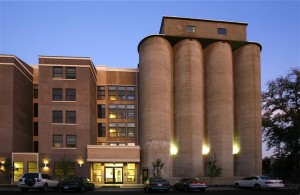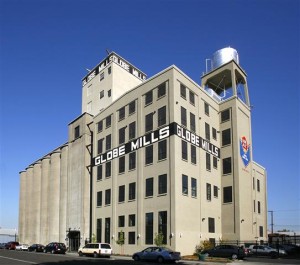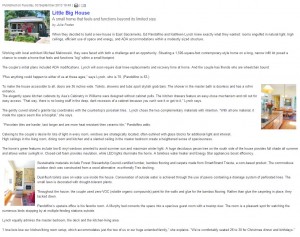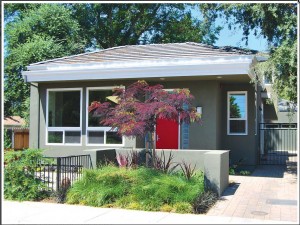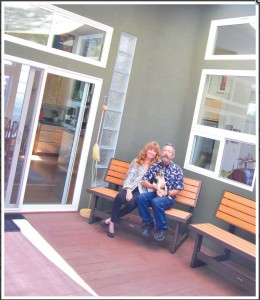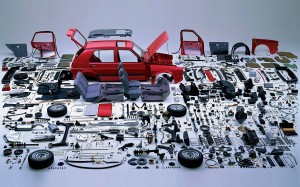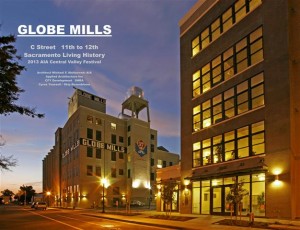The WAL (Warehouse Artist’s Lofts) is one of the largest projects underway in California’s capitol city. Designed by Michael F. Malinowski AIA it is the first project in California to incorporate a wood innovation: CLT (Cross Laminated Timber). When completed at the end of 2014 it will energize the historic R Street corridor with hundreds of new residents along with retail and restaurants uses. The WAL ties together a National Register Listed 1910 6 story concrete warehouse – one of the first reinforced concrete structures in California – with adjacent new construction that marries wood with concrete in a sympathetic dance.
Category: General
Applied Architecture’s Globe Mill Project featured as one of California’s treasures
Here Tomorrow: Preserving Architecture, Culture, and California’s Golden Dream by J.K. Dineen is now available! https://heydaybooks.com/book/heretomorrow/ Michael F. Malinowski AIA President, Applied Architecture Inc 2012-2014 AIA National Director 2009-2010 AIACC Vice President Communications/Public Affairs 2008 President American Institute of Architects Central Valley 2007 Chair, Development Oversight Commission, City of Sacramento
Globe Mill Tour: Sacramento Architectural Festival
The Globe Mills Tour Options 1 Self Guided tour of the Mill Building a. Lobby with exhibits and Silo Mail Room Silo b. Floors one through five: Self explanatory exhibits on each floor; elevator or stair 2 Short guided tour: Mill Building + Head House (with or without stairs as requested) (10-15 min) 3 Full guided tour (approx 20 – 30 min; stairs) a. Mill Building lobby b. Mill Man Lift and historic stair c. Stair to second floor of Mill and Mill unit interior d. Elevator to Tower stair e. Stair to Head House f. Open six story silo stair constructed in place (inside silos) g. Stair down to NB2 and senior unit (fourth floor) h. Silo stair to second level Silo ’roundabout’ i. Experience acoustic phenomenon ii. Basement equipment display view i. NB2 lobby j. NB2 parking garage traverse k. Garden with Mill Fountain l. Return to Lobby logo_White on black (Large) Michael F. Malinowski AIA Applied Architecture Inc 2550 X Street 33 Years of Sensitive and Sensible Design Solutions for the Built Environment
Hot Times are Afoot!
Big City Blues … echos in California?
Déjà Vu Detroit Ignoring history, the city moves to subsidize yet another sports arena. 22 August 2013 To those who viewed Detroits decline as an inevitable result of longtime Democratic rule, the citys bankruptcy filing last month came as welcome news. Finally, they figured, here was a chance to force prudent reforms on the terminally mismanaged Motor City. But at least one recent decision makes clear that Detroit wont be rethinking its failed strategies for economic growth. Just a week after the city declared bankruptcy, a state board approved a $450 million bond issue for a new Red Wings hockey arena near downtown. To help finance it, Detroit would pay $284.5 million in subsidies and an additional $12.8 million annually on bond interest. In return, Red Wings owner Mike Ilitch, who also owns the Detroit Tigers, MotorCity Casino Hotel, and Little Caesers pizza, would chip in $365.5 million for the arena and several mixed-use projects. The new complex would represent an upgrade from the dated Joe Louis Arena, where the Red Wings play now, andboosters saywould potentially revitalize the Midtown area, which is already gentrifying somewhat. The Detroit Development Authority would fund and operate the arena with downtown property taxes. In other words, revenue traditionally used for schools and basic services would instead subsidize a billionaire. Such deals have a long history in Detroit. At best, the citys numerous publicly subsidized projects have become boondoggles; at worst, they have destroyed whole neighborhoods. Such projects, writes MITs Robert Goodspeed, were envisioned as early as the 1920s, when Detroits growing economic muscle made it a hotbed for progressive planners. Their ideas didnt see fruition until after World War II, when Mayor Albert Cobo used eminent domain to make way for new highways, hospitals, private developments, and the expansion of Wayne State University. The citys planning department earned a sterling national reputation, but the developmentswhich entailed mass demolitions and extensive relocation of residentsproved ruinous for the communities. In the 1960s, the heyday of urban renewal, Detroit became a testing ground for President Lyndon B. Johnsons Model Cities program, which sought to micromanage the economic development of struggling neighborhoods. Since then, the city has never stopped banking on grand schemes to reverse its steady decline. The publicly operated Cobo Convention Center opened in 1960 and began losing money immediately, running annual deficits reaching tens of millions. In 1977, the Ford Motor Company financed the gargantuan, $350 million Renaissance Center; two decades later, Ford sold the complex for just $76 million to rival GM. The city connected the two facilities in 1987 with a much-ridiculed, $200 million People Mover. The monorail never came close to covering its upfront costs and still operates with annual losses around $10 million, while doing basically nothing to address transportation needs. Detroit continued to wield its eminent domain power, with attempted or successful takings to accommodate the citys two remaining auto plants, a private bridge, a business park, a major housing complex, a waterfront casino district, and two relatively new stadiumsComerica Park and Ford Field. Comerica and Ford shed some light on the planned arenas prospects. Both opened in the early 2000s and cost taxpayers $115 and $155 million, respectively, plus tens of millions in future payments. As with similar projects, city officials touted them for the redevelopment they would supposedly spur, especially since the two structures were built side-by-side. This has proved to be wishful thinking. Today, the area around the stadiums includes a handful of functioning blocks, which quickly devolve into characteristic Detroit wasteland. (The Red Wings arena would be separated from both stadiums by what is now four blocks of mostly abandoned buildings and lots.) Officials might have foreseen this had they acknowledged the economic consensus about the futility of subsidizing stadiums. According to a 2012 Colgate University study, only 8 of 55 stadiums that are currently in-use and were constructed with at least 25% public funding have succeeded in spurring economic development in their surrounding area. The successful ones have generally been in cities already experiencing downtown booms, like Denver and San Francisco. None of this has persuaded Detroit to change its approach. Along with the arena, city officials and state authorities are planning a $528 million light rail project on lightly trafficked Woodward Avenue, with $500 million more for rapid bus lines (one of which, oddly enough, will also go down Woodward). What part should government play in planning a citys economic growth? Conservatives generally argue that the role should be minimal, since market insights are often lost on public officials. For liberals, a strong government role is instrumental in determining a citys broader vision. Debating the merits of these opposing viewpoints may be healthy for cities at the forefront of global competition. But its an irrelevant discussion in a bankrupt city that cant even keep its street lights on or control its feral dogs. Scott Beyer is traveling the nation for a book about revitalizing cities. He also writes weekly columns at BigCitySparkplug.com.
Little Big House
http://www.insidepublications.org/index.php/home-matters/453-julie-foster MFMalinowski AIA Architect Applied Architecture Inc. 2013
The whole … is not the sum of the parts …
[image: Inline image 1] It’s been said that creating architecture is an act of optimism … and then sum. No wonder ever project is full of surprises … when most of the parts come together on an uncontrolled and shifting job site, brought by hundreds of different people from hundreds or thousands of sources … it’s a miracle … — MFMalinowski
The whole is more than the sum of the part
— MFMalinowski
