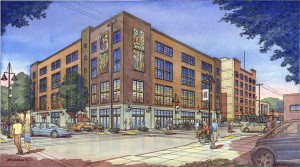The WAL (Warehouse Artist’s Lofts) is one of the largest projects underway in California’s capitol city. Designed by Michael F. Malinowski AIA it is the first project in California to incorporate a wood innovation: CLT (Cross Laminated Timber). When completed at the end of 2014 it will energize the historic R Street corridor with hundreds of new residents along with retail and restaurants uses. The WAL ties together a National Register Listed 1910 6 story concrete warehouse – one of the first reinforced concrete structures in California – with adjacent new construction that marries wood with concrete in a sympathetic dance.

