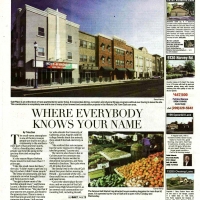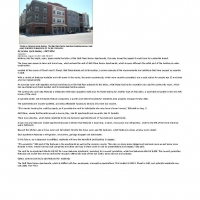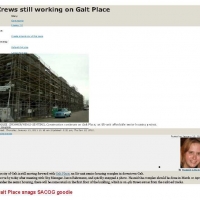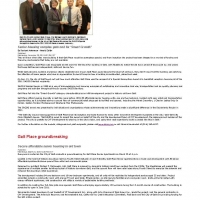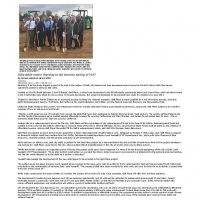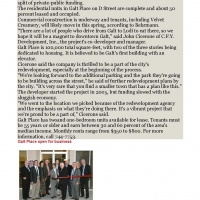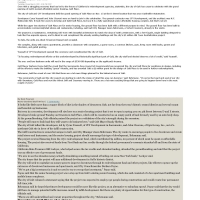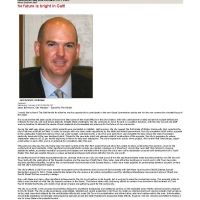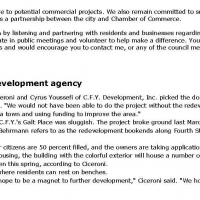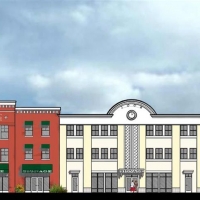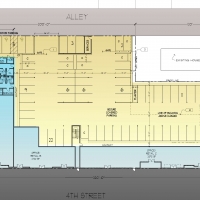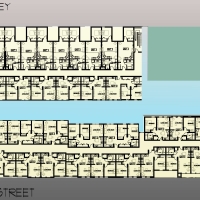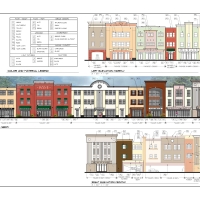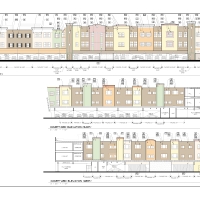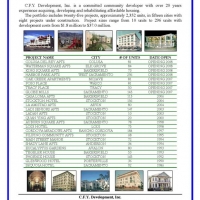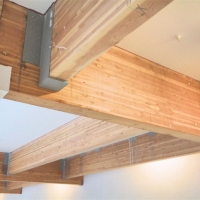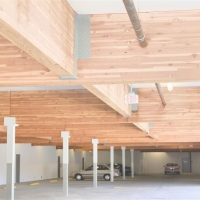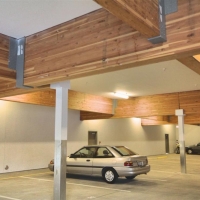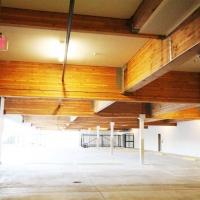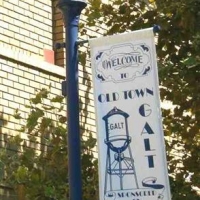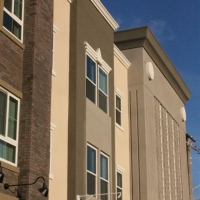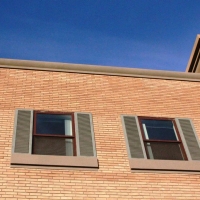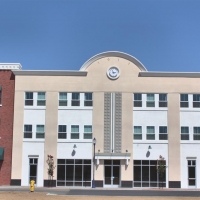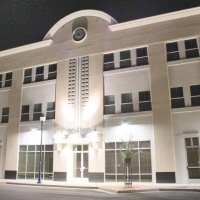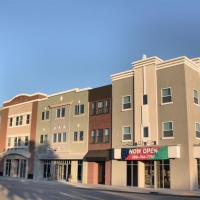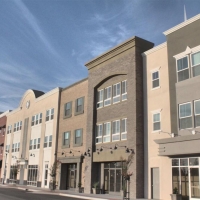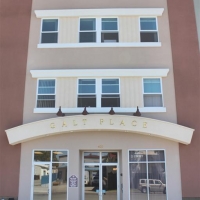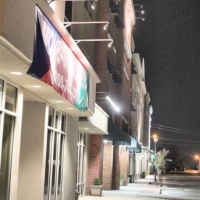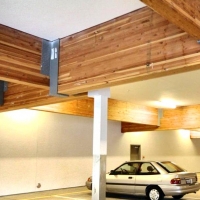- Category Archives Galt Place
-
-
-
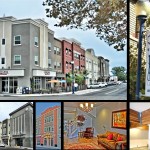 Galt Place
Galt Place

Recreating the Heart of Historic Downtown Galt CA
Infill Mixed Use Transit Oriented Brownfield Development with Affordable Senior Housing above Retail/Restaurant/Office and Parking
Located in the Historic Center of Galt on 4th Street between D and E Streets
This new construction project provided a major boost to the revitalization of Downtown Galt, CA . It was designed to foster a unique sense of place and
reaffirm that the Heart of Galt is the Historic Downtown. Galt Place provides sustainable high quality and walkable apartment living for active seniors.It also activated the Downtown Core with new Retail, Retaurant and Wine Tasting uses in the downtown.
The site was formerly a brownfield Auto Repair Garage which was mitigated as part of the project scope.
81 one and two bedroom apartments 70 covered secure Parking spaces Nearly 15,000 sq ft of storefront spaces
Fully Activated Project permiter Total project area 77,000 sq ft. Completed 2011
Financed with Federal Affordable Housing Tax Credits + conventional funding
An All Wood Podium Design
The Unique ALL WOOD podium design forged new ground in the Triple Bottom Line of Sustainability, bringing success in Social, Environmental and Business
This design approach and the code toolkit created to implement it has been featured in Case Study publications and presentations all over the United States.
Authors include WoodWorks, American Plywood Association, American Wood Council, and Wood Solution Fairs.
MFMalinowski AIA provided the project story and code analysis software to nearly 1000 design professionals at seminars and Wood Solutions Fairs nationwide – Seattle, Portland, Atlanta, Oakland, Baltimore, Boston, Washington DC, Los Angeles, and more.
Mr Malinowski was an invited speaker at the White House Rural Council’s Symposium on Innovations in the use of Wood in 2013.
Untitled 1
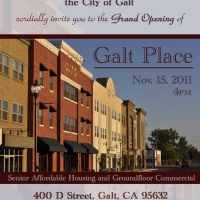
Photo Gallery The All Wood Podium Case Studies Galt Place in the News 
Galt Place Community Staff Report: PL0556 M – 2-5-08 CC Staff Report
-
Applied Architecture
Sensitive and Sensible
Design of Spaces and Places
for People to Live, Work, Shop, Eat, Play


