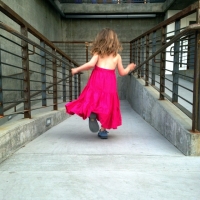Sacramento’s New Artist Colony
Shaped from a Historic 100 year old abandoned warehouse and a newly constructed new loft building, wrapped with streetscape commercial
Located on Sacramento’s Historic R Street corridor, an emerging district of edgy entertainment, food art and living.
This 40+ million dollar 200,000 sq foot project has been in the development pipeline for some two decades. Three buildings make up the WAL:
Architect: Applied Architecture Inc, Michael F. Malinowski AIA Completed 2015
WAL: quick Facts and Links: Life at the WAL; Images from the WAL, and More Click Here
 |
 |
 |
|
| Fast Facts and WAL Links | The WAL Today | The ART of the WAL | Living at the WAL |
 |
 |
||
| History of the WAL in text and images | From Groundbreaking to Grand Opening | Construction of the WAL | WAL Awards |
 |
|||
| Media About the WAL | The Design Evolution of the WAL | The WAL in 2012: PreProject | Some of the People that Shaped the WAL |
