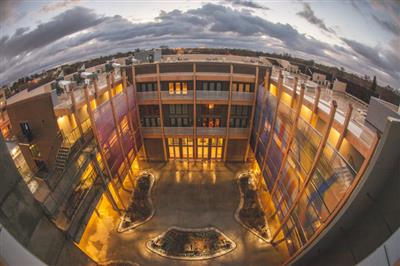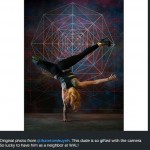The Warehouse Artist Lofts
Re-Established 2014 A Community of Artists, Artisans and Creative Thinkers
The WAL project was developed by CFY Development, led by Cyrus Youssefi, Ali Youssefi and John Cicerone, in collaboration with the Capitol Area Development Authority. The project Architect Michael F. Malinowski AIA principal of Sacramento’s Applied Architecture Inc. The Development of the WAL started decades ago, with a series of workshops and City designation of the industrial corridor of R Street as a place for urban infill development to include housing as well as commercial uses. This motif has been very successful in other cities across the country; notable west coast examples include the Pearl District in Portland, South of Market in San Francisco, and the BallPark district in San Diego.
The project considers of a number of discreet parts, which a joined together to form a unique compound.
- The 100 year old Lawrence Warehouse, a six story over basement National Register listed historic landmark which is one of the earliest reinforced concrete buildings in Sacramento
- A new loft building, matching the height of the adjacent warehouse, but only 3 stories in height with two ‘double height’ floors with open lofts, and a large central courtyard surrounded by 50 foot high art murals on perforated metal drapes
- A two level concrete parking garage edged with retail and live work style loft units, so that no parking is adjacent to the street edges
- A rooftop Garden and community gathering space
- Stair towers which provide vertical circulation for both buildings as well as seismic bracing for the six story 100 year old Warehouse structure
- A central courtyard, surrounded by 50 foot tall murals, which is the symbolic and geographic heart of the entire composition
The WAL is Sacramento’s only ‘artist dedicated’ housing project, with 116 affordable and market rate units ranging from studios to 3 bedroom 2 bath units. Located in the heart of the blooming historic ‘R Street’ Arts Corridor, it includes over 13,000 sq ft of commercial uses including the ‘Bottles and Barlow’ combined barber shop and bar and the WAL Public Market with a range of tenants including Fish Face, Metro Juice, Medium Rare Records, Benjamin’s (handmade) shoes, and more. On the same block, the historic Rochdale building – 3 stories of 100+ year old unreinforced brick- is being converted to a ground floor restaurant/bar.
 The premises include performance spaces for dance and music, numerous custom art installations, roof top gardens and eating areas, and 116 homes for creative sorts whose portfolios of work qualified them for a spot on the ‘list’. Over 300 artists camped out overnight when applications opened up. and the building was fully occupied within weeks. Some of the residents contributed to the dozens of curated pieces that are in, around, and part of the architecture throughout.
The premises include performance spaces for dance and music, numerous custom art installations, roof top gardens and eating areas, and 116 homes for creative sorts whose portfolios of work qualified them for a spot on the ‘list’. Over 300 artists camped out overnight when applications opened up. and the building was fully occupied within weeks. Some of the residents contributed to the dozens of curated pieces that are in, around, and part of the architecture throughout.
The WAL is a public private partnership between developers (CFY+Holiday) and the Capital Area Development Authority, that has utilizing both housing tax credits and Historic tax Credits. Funding was provided by: RBC Capital Partners, California Housing and Community Development (HCD), California Tax Credit Allocation Committee, US Department of Parks and Recreation (Historic Tax Credits), Capitol Area Development Authority (CADA), JP Morgan Chase Bank, California Community Reinvestment Corporation (CCRC). Site cleanup was supported by a oan from US Environmental Protection Agency’s Brownfields Grant Program, which involved removal of some 5000 cubic yards of contaminated soils; this work was completed in 2004.
Fast Facts
- Location: South side of R Street between 11th & 12th Streets
- Unit Count: 116 units
- Commercial Space: Approximately 13,000 square feet
- Acres: .88 Acres
- Dwelling Units per Acre: 131.5 DUA
- A Transit Oriented Development; selected as the Sacramento Region’s Transit Oriented Development of the Year.
Live at the WAL: www.rstreetwal.com/ 
Some stunning photos of the wall, from the owner of Beatnik Gallery in Sacramento, Wes Davis:
http://appliedarts.net/aagallery/?page_id=3627
CADA Celebrates the WAL: cadanet.org/projects/thewal
Facebook the WAL: https://www.facebook.com/rstreetWAL
Flickr Gallery: https://www.flickr.com/photos/29592628@N05/sets/72157633050218308/
Living in Urban Sacramento: the Warehouse Artist Lofts
Fox 40 News
Instagram Image Galleries: Photos taken of, in and around the WAL
Pinterest: https://www.pinterest.com/pin/148126275220185151/