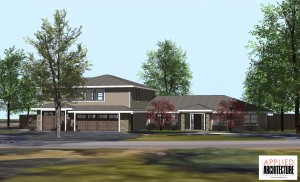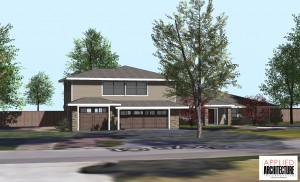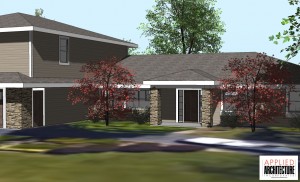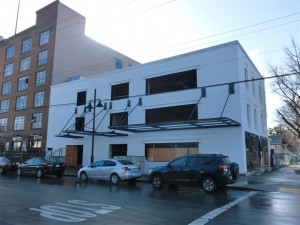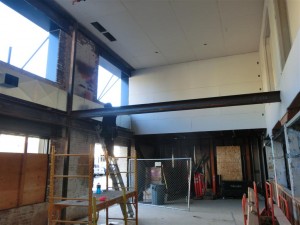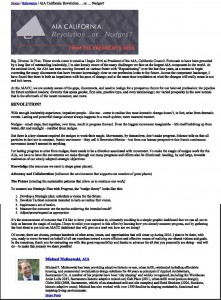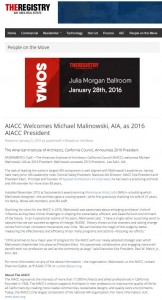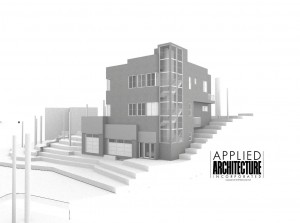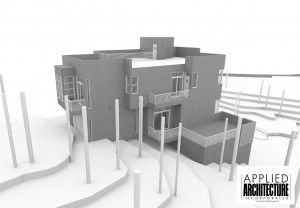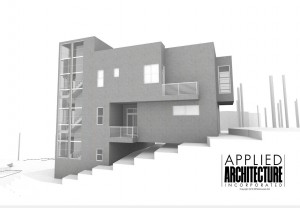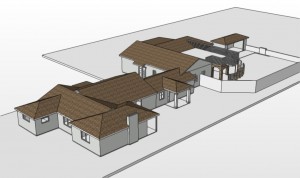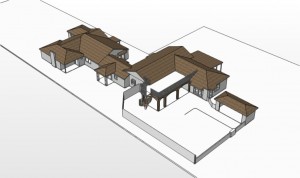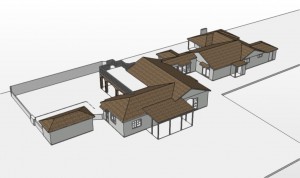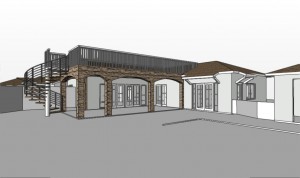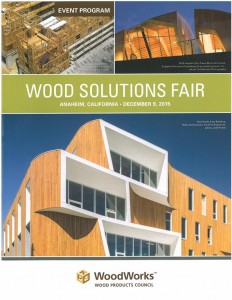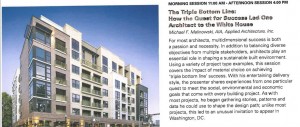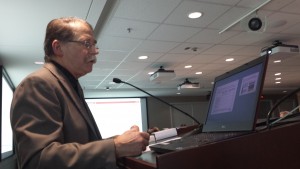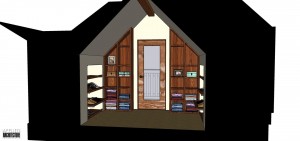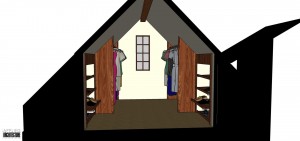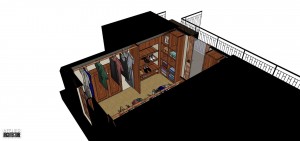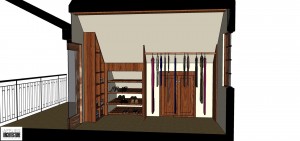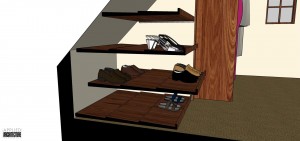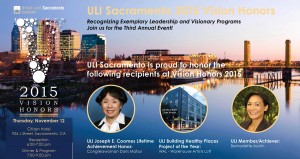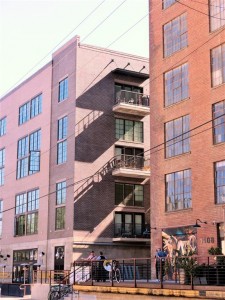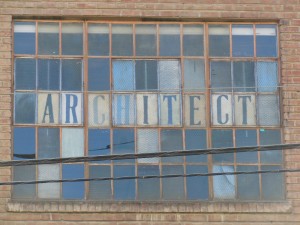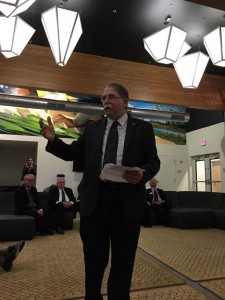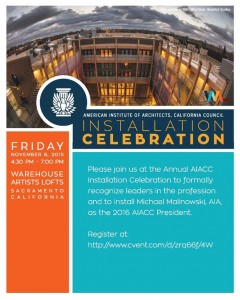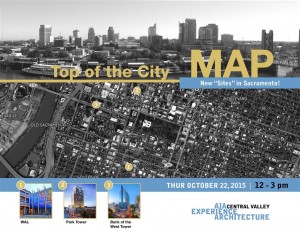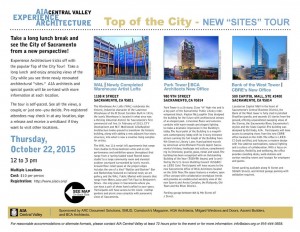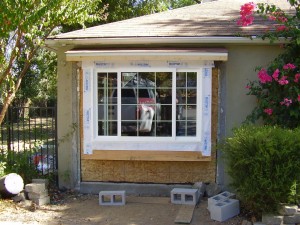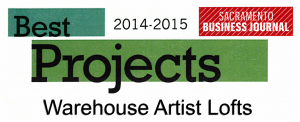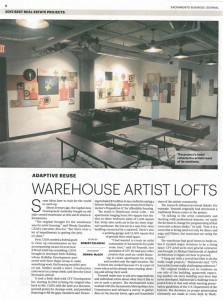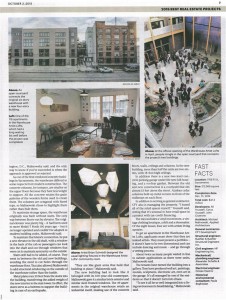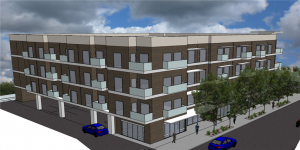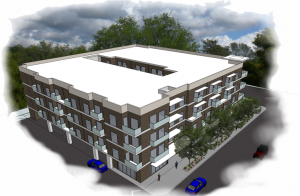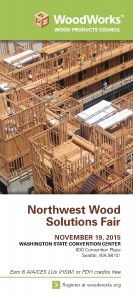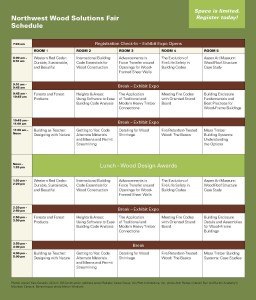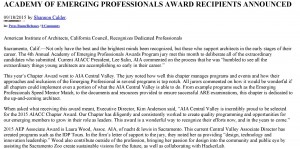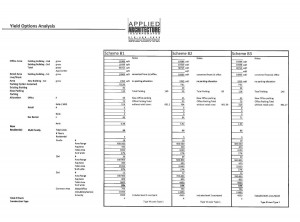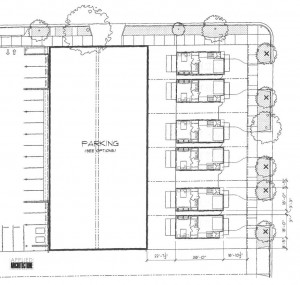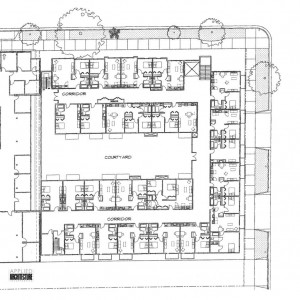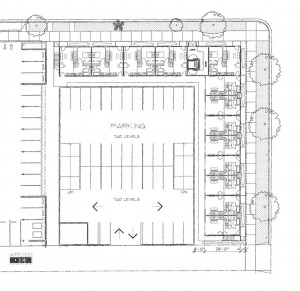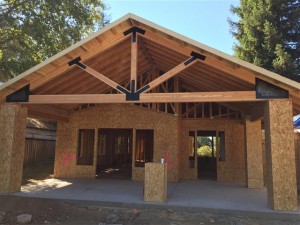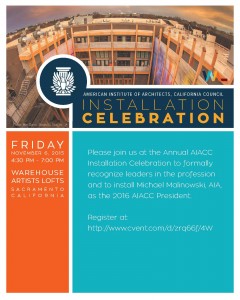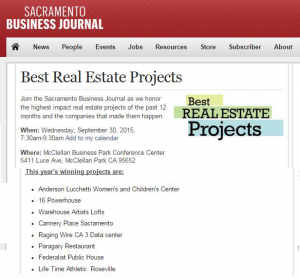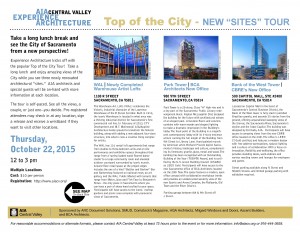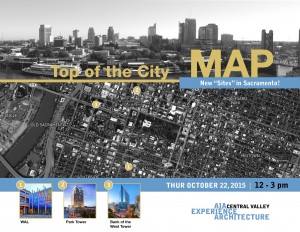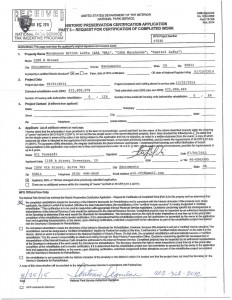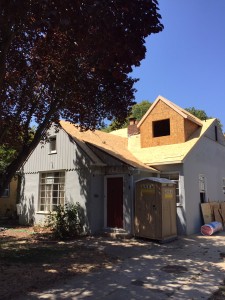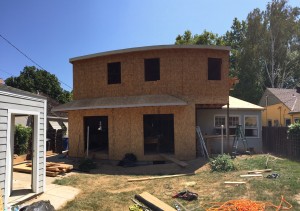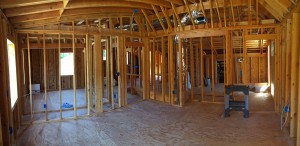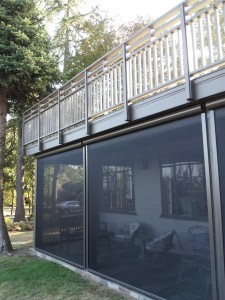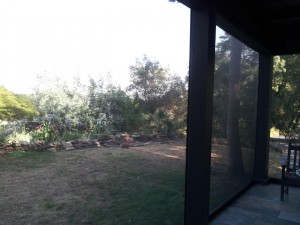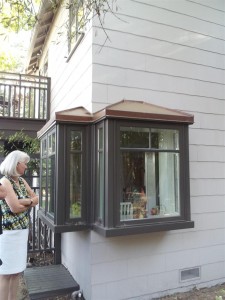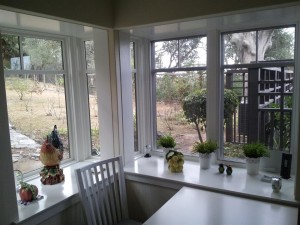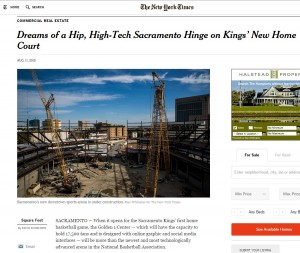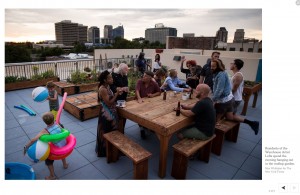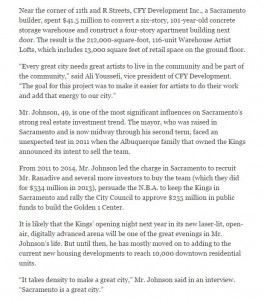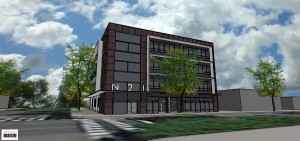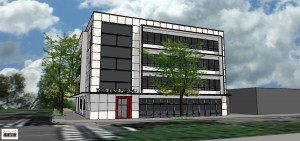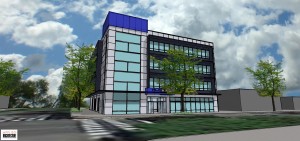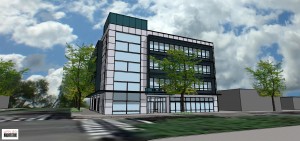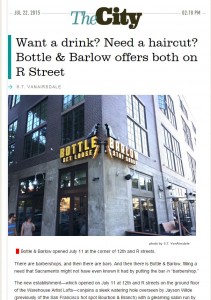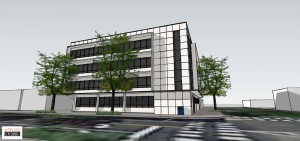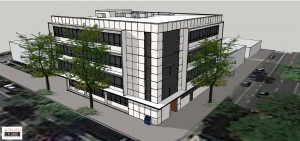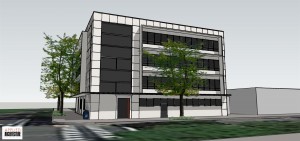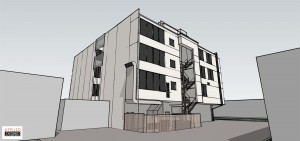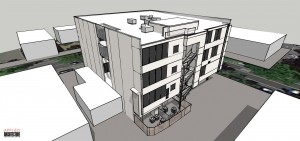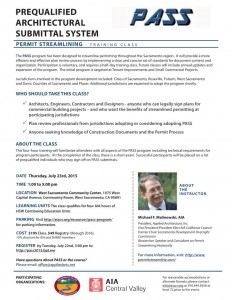Applied Architecture design renderings for a two story transformation in Granite Bay. Exploring rendering possibilities with Vectorworks BIM modeling.
Category: Misc
B&G Historic Adaptive reuse on the home stretch
AIA in California Do we need Revolution or … nudges?
MFM Speaking at Preservation Conference on Navigating Approvals for Historic Adaptive Reuse tax credits
Secretary’s Standards
Michael F. Malinowski AIA now President of 11,000 member AIA California Council
Design Concept for Contemporary New Home for a steep lot in Fair Oaks
House Transformation in Land Park
Quest for Success … and a path to the white house?
Helping Fairfax Virginia with a Permit Streamling initiative
The Power of Modeling in 3D
WAL is finalist for National Urban Land Institute Award
Applied Architecture / Michael F. Malinowski AIA’s innovative artist colony created from a repurposed 100 year old historic warehouse and a blighted brownfield site selected as one of five finalists for the prestigious Urban Land Institute National Award
WAL is Urban Land Institute Award Winner
Shadows at the WAL
Architects gather at the WAL
2015 Installation of MFM as President of the AIA in California
Julia Donoho, AIA, Esq. 2015 AIA National Strategic Council 2013-14 AIA National Board of Directors 2013-15 AIA California Council Regional Representative Architect and Attorney at Law EQUINOX Design and Development jdonohoAIA@legalconstructs.com (707) 849-4116
Top of the City tour features the Warehouse Artist Lofts Roof Gardens
Construction moves forward on a master suite remodel!
Applied Architecture’s Warehouse Artist Lofts Project Named Best of 2015
Mixed Use Design Studies
See you in seattle in November?
How Cool is That!
Yield Studies for Midtown Infill
Exposed truss for a covered porch at carmichael addition/remodel
Installation Flyer Preview: November 6 at the WAL
WAL recognized as one of Sacramento’s Best New Projects
WAL to be featured Top of the City
Getting to YES Webinar today
Something Magical in it’s own way
This unassuming single piece of paper is the culmination of years of work, millions of dollars, and thousands of man hours. This “Part 3 approval” certifies that the WAL project meets the Secretary of Interior Standards, and thus qualifies for the Historic Tax Credits – which were long ago spent during the course of the project construction. Whew! Architect Michael F. Malinowski AIA Historic Consultant Paula Boghosian Developer CFY Development/Ali Youssefi Lead Project Partner
Getting to YES!
Progress on a land park classic
Large motorized Screens create an easy bug free outdoor patio
cozy nook
cozy nook
New York Times cites Applied Architecture’s Warehouse Artist Loft project
New Life in Midtown
WAL Buzz continues with opening of Bottle and Barlow
First step towards a new design
PASS Training Class July 23rd 2015
The PASS program has been designed to streamline permitting throughout the Sacramento region. It will provide a more efficient and effective plan review process by implementing a clear and concise set of standards for document content and organization. Participation is voluntary, and requires a half-day training class. Future classes will include annual updates and expansion of the program. The initial program is targeted at Tenant Improvements and Small Commercial Projects. Jurisdictions involved in the program development included: Cities of Sacramento, Roseville, Folsom, West Sacramento and Davis; Counties of Sacramento and Placer. Additional jurisdictions are expected to adopt the program shortly.
Progress on a second story addition in land park
In progress transformation . from one story 1935 vintage . to two story 2015 vintage . classic all the way
R Street continues to come to life with Bottle and Barlow
Applied Architecture TI Architect for Bottle and Barlow; interior design Whitney Johnson
