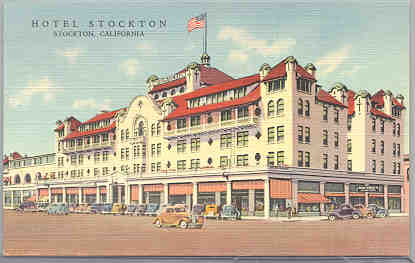A Brief History of The Stockton

This grand building was built in 1910 as a 252 room tourist hotel. It was conceived in 1903 by a small group of Stockton=s citizens, who recognized that without a fine hotel, the City could not compete well for both tourists and business from out of town
A year after the San Francisco earthquake, of three sites under consideration, this block was selected. It was known as the Cowell block by some, Weber=s hole by others. In the mid 1800's it was the site of the Weber Baths, which had 88 degree water that originated in the court house gas well. The proposal was grand - a six story edifice, to be designed by Architect Edgar Brown. The initial budget was about 350,000 - 125 for the site, 200,000 for the building, and 25k for the furnishings. Funds were raised by public subscription, with the promise of a 6% return to the citizens who invested. Within a month, nearly 300,000 was raised.
Not even the flood of 1907 put much of a damper in the enthusiasm some initial pessimistic predictions were proven wrong when within a month the flood was seemingly forgotten. In 1907, the budget had been increased to allow for a first class hotel, from the ‘b’ class originally envisioned, due to the positive response to fundraising and the optimistic citizenry, and construction started.
The work was beset by various trials and tribulations. First was water on the site below the surface, which necessitated deep wood piles; fortunately for us today, the pile caps were so thick - nearly ten feet of concrete, that the wood stayed wet and tests showed that it is in great condition after 100 years. The contractor went belly up - losing money - but fortunately doing good work. The financial mess from the contractor default, while leaving nearly 10k in unspent money for creditors, resulting in numerous lawsuits. But the hotel did open, with Don Porter being the first lessor and manager. It was he who came up with the name we are using today ‘The Stockton=.
1. Soon after it opened, the hotel served as stockton=s city hall, using the high ceiling areas of the second floor. It cost the city 15 per room per month, for everything from the police department to the mayor=s offices. The city hall was here until 1926.
2. Some of the features of the building designed by Architect Brown:
1. Concrete structure was fireproof, the first such building in Stockton, and perhaps the central valley
2. Parts of the building were reported to be conditioned with refrigerated air, and had a built in vacuum system for room cleaning, with vacuum pumps in the basement and piping throughout
3. Rooms had private telephones, hot and cold water, steam heat, and private lavatories. There was a large ballroom on the top, and a 100 foot x 100 ft garden with tropical plants , a fountain, overlooking the deep water channel.
4. The ground floor had shops, the grand lobby, and the famous men=s grill.
5. The exterior was mission revival. The total building was over 145,000 square feet.
3. During the 1940's the building=s occupancy fell during world war II, although during the 40's the movie >all the king=s men= which won best picture was filmed here.
4. Various upgrades were done in this period, including extending the elevator to the sixth floor. During the a950's the roof garden was covered with roll roofing, street lights were added to the colonnade roof, and broadcast antennas were mounted on the roof for a radio station tenant.
5. The hotel closed for guest in 1960, which is when the County offices moved in. The bar and restaurant finally closed a few years later.
6. In 1981 the building was declared of National Historic significance and listed on the National Register. Ten years later, the county left, and the building sat empty until our project started a few months ago.