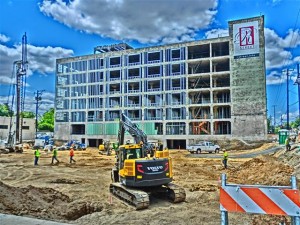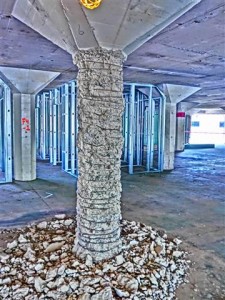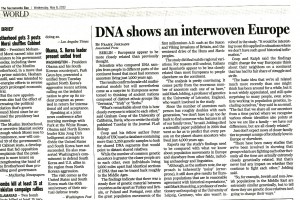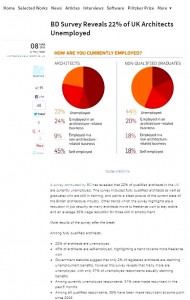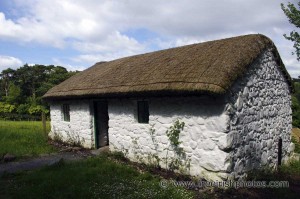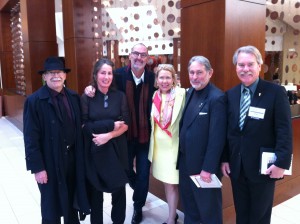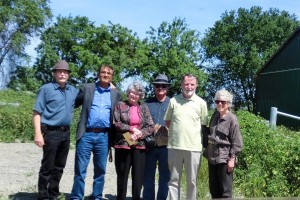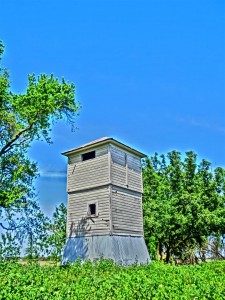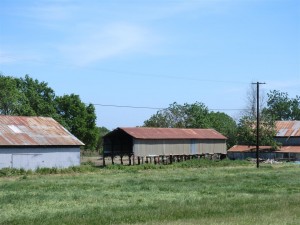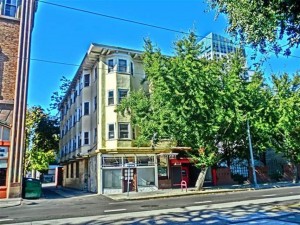At the Warehouse Artist Loft project, R street between 11th and 12th: Foundations for the “new building” for the pit include Auger Cast Piles and Micropiles; work continues; while rebar cages are waiting for placement and grouting. On the interior of the historic warehouse, some columns get a ‘haircut’ to prepare for the new pneumatically placed concrete shear wall that will become one part of the new seismic system. Copyright MFMalinowski AIA
All in Together
Coming ‘Round
Designed some 22 years ago by Mike Malinowski AIA for a growing family, this Davis home is now ready for the next generation . ![]() SACMClientFull.pdf
SACMClientFull.pdf
Architect unemployment
How many Rooms does your House Have?
Leave it to the British to have over a hundred years of good data to show how the number of rooms in homes has changed over time. “How many rooms in your home” has been a census question in the UK since 1871. In medieval times, many Europeans cooked, ate, slept and socialised in one big room. By the start of the 21st Century, the average British home had 5.34 rooms, according to 2001 Census figures. says Lucy Worsley, curator of Historic Royal Palaces: “We’ve passed the peak of the proliferation and specialisation of rooms which happened in the Victorian age: billiard rooms, morning rooms, parlours, studies. It was a use of space that’s no longer affordable. The trend now is like a return to medieval living. I live in an open-plan flat with one central space. I use it for cooking, for eating, for watching TV – the modern equivalent of storytelling by the fire – and guests sleep on my sofa.”
Live From The Field
Sacramento Home prices on the rise
Median Sacramento home price breaks $200,000 barrier for the first time in nearly five years By
Housing is Back
A Bittersweet Celebration At Wildrose Farm
Javed Siddiqui managed to save a number of historic building from the bulldozers at his family’s Historic Wildrose Farms, 5190 Garden Highway. He invited a few people from the Preservation Community who encouraged his dogged efforts to prevent the wholesale destruction that was originally slated as part of a levee upgrade project. From left to Right: Mike Malinowski AIA; Javed, Paul Boghosian prominent local preservation consultant and her partner Don Cox, Tim Sullivan Engineer and former City Building Official, and Roberta Deering Sacramento’ Preservation Director. We traded stories at Swabbies on the River over lunch, and then drove the short distance along the levee road to the site. It is really hard to understand why so much property was razed and taken, as looking at the result does not provide any clue why a fraction of the swath of now empty land would not have more than sufficed for the needed flood control project. The original water tower was saved, along with a few ag buildings; but much was lost including three houses from the early 1900’s and a large two story bunkhouse from the same era that was nearly intact in its historic presentation. The buildings that were salvage now act as a demarcation of the ‘new’ property boundary – adjacent to an empty field stripped of the native oak grove as well as the many historic structures lost.
Ridgeway Studios goes into CONSTRUCTION
YOU FOR HELPING MAKE THIS HAPPEN!!! My most sincere thanks for the extraordinary efforts of so many in helping make the Ridgeway Studios project a reality. With permits in hand, the financial foundation in place, all that remains is to quote the indefatigable Cyrus Youssefi – Now we just build it. As you all know all too well, even though the building is modest in size, it presented as complex an undertaking as a project orders of magnitude larger. The only way it could happen was with a team spirit, and concerted efforts from many many hands and minds to come up with this plan that found that delicate balance between all the stakeholders and issues such as life safety, historic fabric, creating an interior that is pleasant, comfortable and functional; all while working with the available resources. My sincere apologies to those I forgot to send this note to personally, and apologies also for not listing all the things you personally did to help this happen; please pass this along as appropriate! Well Done! Cheers Mike Michael F. Malinowski AIA President, Applied Architecture Inc 2012-2014 AIA National Director 2009-2010 AIACC Vice President Communications/Public Affairs 2008 President American Institute of Architects Central Valley 2007 Chair, Development Oversight Commission, City of Sacramento 2550 X Street Sacramento CA 95818 Corner of 26th and X 916 456 2656 voice 916 456 1050 fax
