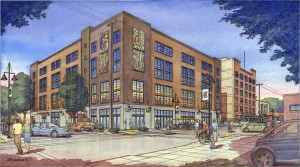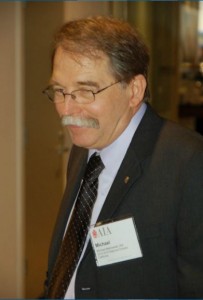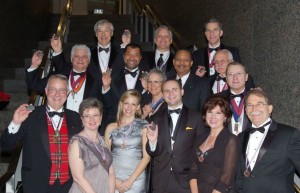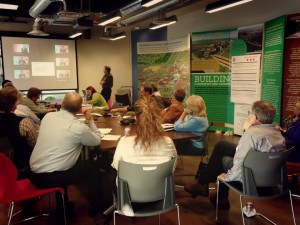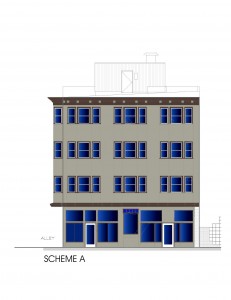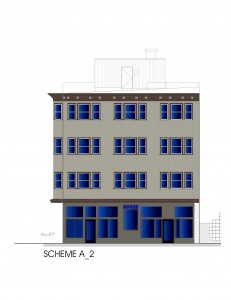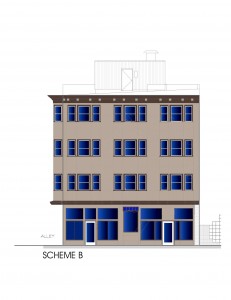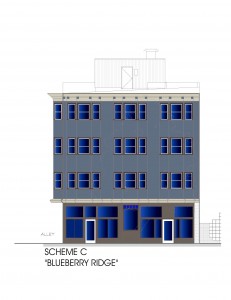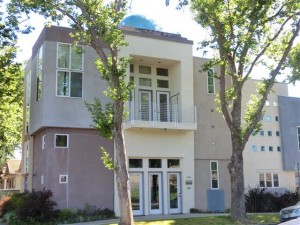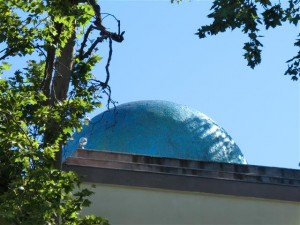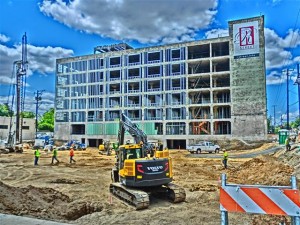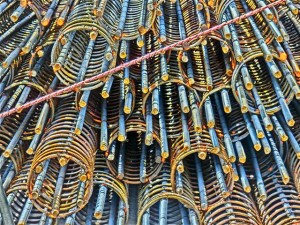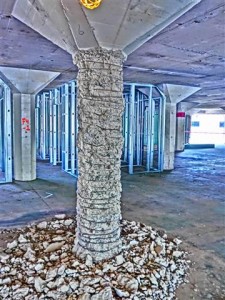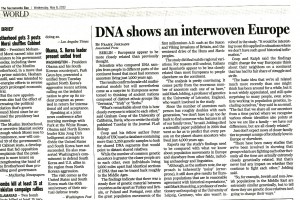Just completed rendering of the WAL project presently under construction on Sacramento historic ‘warehouse row’ R Street between 11th and 12th. The New building is in the foreground; the historic State Warehouse is adjacent. All in the process of being transformed into an Artist themed place to live in midtown with 116 units ranging from 3 bedroom 2 bath to true loft studio 16 foot ceiling apartments. Applied Architecture Inc Michael F. Malinowski AIA 2012-2014 AIA National Director 2009-2010 AIACC Vice President Communications/Public Affairs 2008 President American Institute of Architects Central Valley 2007 Chair, Development Oversight Commission, City of Sacramento
Category: General
At AIA Board meeting in December
Great conversation at AIA Central Valley chapter on Repositioning
Color Studies for the historic Ridgeway now under construction
Firm Tour coming up includes Applied Architecture
Firm Tour coming up … AKA DaArchitecturePartyBus LOL
Best Firm Tour Ever . not too late to get a seat on da BUS ! ![]() Best+Firm+Tours+Ever.pdf
Best+Firm+Tours+Ever.pdf
Applied Arts Studios gets it’s Apple Polished
With help from Tom at AtlasPaintCompany, the front elevation gets freshened by some new paint; meanwhile Mike Malinowski AIA and Belal Siddiqui are on roof duty adding a water diverter and a new layer of ‘secret sauce’ at the dome. Spiffy outcome from some high (and rather scary) work; now it’s back to the computer boards .
Column gets a haircut and other progress at the WAL
At the Warehouse Artist Loft project, R street between 11th and 12th: Foundations for the “new building” for the pit include Auger Cast Piles and Micropiles; work continues; while rebar cages are waiting for placement and grouting. On the interior of the historic warehouse, some columns get a ‘haircut’ to prepare for the new pneumatically placed concrete shear wall that will become one part of the new seismic system. Copyright MFMalinowski AIA
All in Together
Coming ‘Round
Designed some 22 years ago by Mike Malinowski AIA for a growing family, this Davis home is now ready for the next generation . ![]() SACMClientFull.pdf
SACMClientFull.pdf
