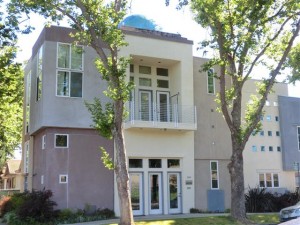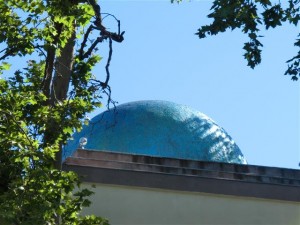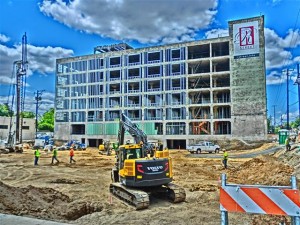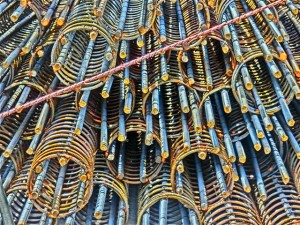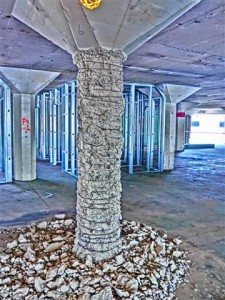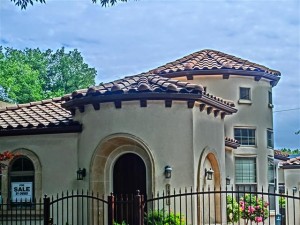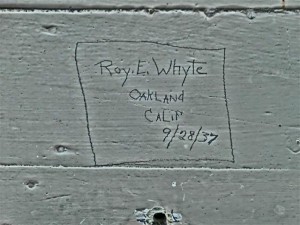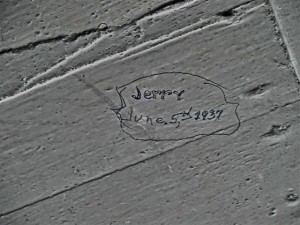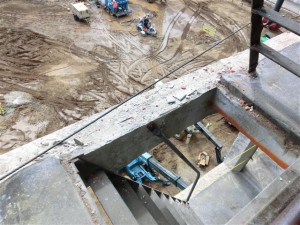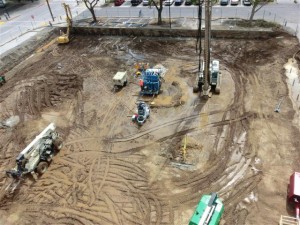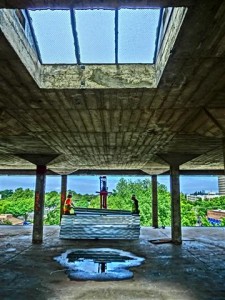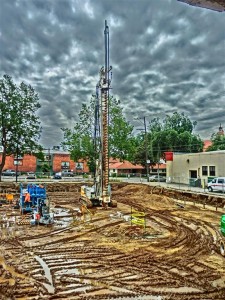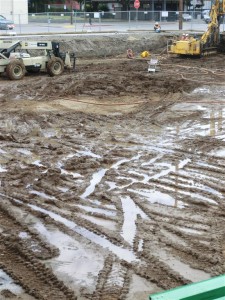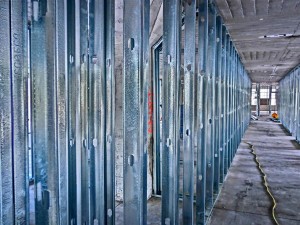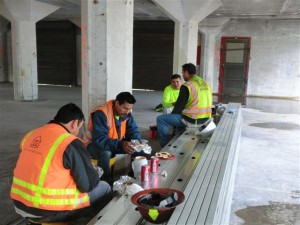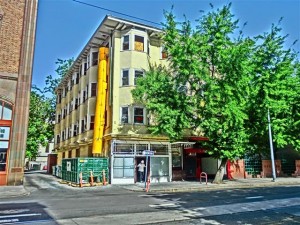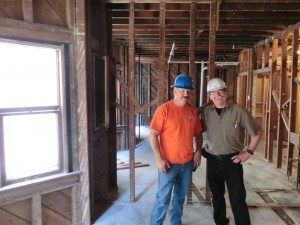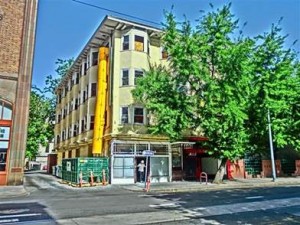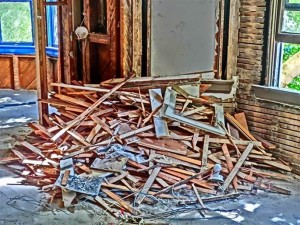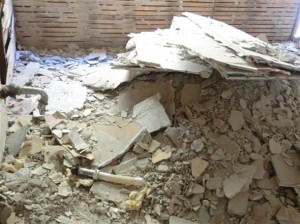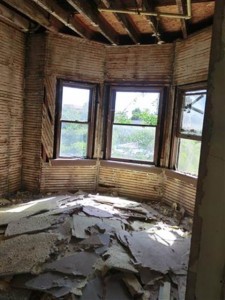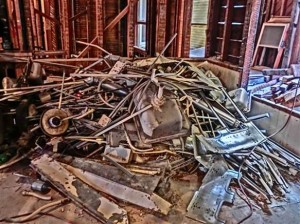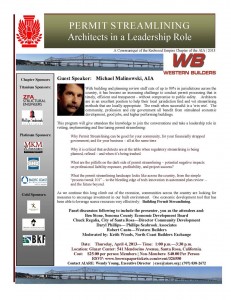With help from Tom at AtlasPaintCompany, the front elevation gets freshened by some new paint; meanwhile Mike Malinowski AIA and Belal Siddiqui are on roof duty adding a water diverter and a new layer of ‘secret sauce’ at the dome. Spiffy outcome from some high (and rather scary) work; now it’s back to the computer boards .
Month: May 2013
Column gets a haircut and other progress at the WAL
At the Warehouse Artist Loft project, R street between 11th and 12th: Foundations for the “new building” for the pit include Auger Cast Piles and Micropiles; work continues; while rebar cages are waiting for placement and grouting. On the interior of the historic warehouse, some columns get a ‘haircut’ to prepare for the new pneumatically placed concrete shear wall that will become one part of the new seismic system. Copyright MFMalinowski AIA
A small infill house we designed a few years ago … just a block from the WAL …
WAL: found history
WAL more images
The ship’s ladder is the only way to get from floor to floor at the WAL – a little hair raising for those with fear of heights. From the fifth floor the adjacent site is like a mud puddle filled with tinker toy trucks and equipment . and the offloading of metal studs takes on an otherworldly character viewed through my camera lens, picking up the historic skylight above.
Progress Continues at the WAL
Ridgeway Studios Now Under Construction
Work just began on another of our Historic Adaptive Reuse Projects – this one at 914 12th Street. Ridgeway Studios is a listed four story downtown historic hotel, that had been converted to an SRO rooming house about 30 years ago with 56 units; we are turning it into 21 apartments. It boasts among the few remaining bay window facades, with windows hanging handily over the property line into the alley – so low that they have often gotten hit by passing garbage trucks in the past. We’ve gotten City ok to set up a warning system to prevent those impacts . lots of demo is the beginning of a project like this. Materials are all sorted and stockpiled on site for separate pick up: wood, plaster, metal, electrical parts. An interesting discovery were tiny windows that were buried in some of the walls between bay windows – they used to be ventilation for drop down murphy beds; every square inch of space was used then. With few units, we are creating some needed elbow room. While the finished layout will still have very modest size units that are affordable, each will have their own kitchen and bathroom; and there will be some common area on the ground floor including a bike storage room, a game room and space for tenant service and management offices. Mike and Project Superintendent Jim Kennard
July 26th San Jose: Join me for conversation and Libations
AIA Members (and potential AIA members) + Conversations + Libations Mike Malinowski AIA , California Region AIA National Board Member Is pleased to extend an Open Invitation Lets chat about the Future of the AIA, Architects, and Architecture (aka Repositioning) 5pm to 7pm Friday July 26th LosGatos Brewery First couple pitchers / appetizers my treat 163 W Santa Clara St San Jose, CA RSVP appreciated but not required
AIARE Permit Streamlining Program – MFMalinowski AIA
Homes are Hot in Sacramento Again
Home building permits jump by 55 percent in Sacramento By Hudson Sangree hsangree@sacbee.com> hsangree@sacbee.com Home building permits were up nearly 55 percent in the Sacramento area during the first two months of this year compared with the same period last year, according to a report by the California Homebuilding Foundation/Construction Industry Research Board. In January and February, there were 533 permits for single-family homes issued in Sacramento, El Dorado, Placer and Yolo counties, the housing industry group said late last week. That was up from 344 in January and February 2012, it said. The latest results mirror a statewide increase in building permits for single family homes. In Southern California’s Inland Empire, which experienced a boom and bust in residential construction similar to Sacramento’s, the number of permits pulled nearly doubled. Other areas of Southern California and the Bay Area also experienced dramatic increases in the rates of building permits issued. Read more here: http://www.modbee.com/2013/04/29/2692501/home-building-permits-jump-by.html# storylink=cpy
Coming ‘Round
Designed some 22 years ago by Mike Malinowski AIA for a growing family, this Davis home is now ready for the next generation . ![]() SACMClientFull.pdf
SACMClientFull.pdf
