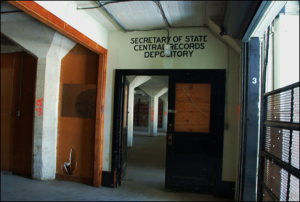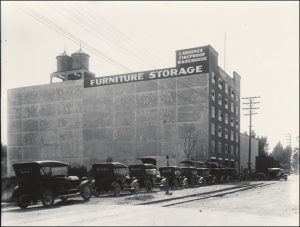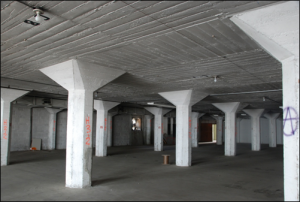Historic Research courtesy of Historic Environment Consultants Paula Boghosian
Historic Images courtesy of Chris Lango <chrislangoart@gmail.com>
History of the Lawrence Warehouse
Construction began on the CADA Warehouse in 1914 and was completed in 1915. The building occupies the entire parcel on the south side of R Street between 11th and 12th Streets. It is a six story (with basement) reinforced concrete building with a red brick façade. The building is one of the earliest reinforced buildings in Sacramento and has experienced only minor alterations.
The building was designed by prominent Sacramento architect Clarence Cuff, whose design influence has been significant to the community and state. The architect also designed another notable and early 20th century warehouse – the Thomson and Diggs warehouse – that also still stands, currently rehabilitated into State of California offices. Large warehouses for storage within the city were in demand at that time and the architect designed two of the principal remaining such buildings, both along an important rail route.
Architect Clarence C. Cuff was born in Canada in Toronto in 1871. Early in his career, he worked for an architect in Toronto who guided him through a formative period of his career. Later he spent 3 years of studying at the Toronto School of Architecture graduating with substantial honors. As a young man, he was one of the contractors for some of the buildings for the United States Military Academy at West Point. He entered the office of an architect in Buffalo, remaining for 5 years, then traveling and working as an employee for different architects in different states. When in Buffalo, he was exposed to the Guaranty Building, designed by the notable Chicago firm of Louis Sullivan and Dankmer Adler. The influence of the Prairie School style of architecture and architectural details partially generated by their work, was displayed in the same signatory details of Cuff’s design of the Merrium Apartments in Sacramento (since demolished), and still existing in former Senator Digg’s residence, now substantially remodeled.
After his arrival in the west in 1905, he worked with an architect in San Francisco for a year before coming to Sacramento, where he worked in the office of the State Architect. This is probably where he met George Sellon, the first State Architect, and later a partner in some projects. Before that time, he formed a partnership with M.I.Diggs to complete the substantial grammar school in Marysville, the Travelers Hotel in Sacramento (listed on the National Register of Historic Places) and the El Dorado County Courthouse at Placerville. The California Hospital in Sacramento, a model of its kind, the warehouse of Thomson, Diggs Co., and the residences of D.W.
Carmichael, C.B. Dewees and Senator Diggs are monuments to his originality and skill. He was a member of the Architectural League of Sacramento and an Associate member of the American Institute of Architects.
Cuff worked as architect for 60 years from the time he received his license in 1909 and lived until he was 94. His designs ranged from schools on the Hoopa Indian Reservation in Humboldt County to a courthouse in El Dorado County and a church in Santa Cruz County. Much of his work was on Sacramento buildings, including St. Mary’s Church, the Greek Orthodox Church on Alhambra, and the Bethel Temple on 21st Street (since removed.) He was an associate architect under Rudolph Herold (designer of Sacramento City Hall) on the Mercy Hospital project, and with George Sellon on the Sacramento Hotel (since demolished). He designed the Diepenbrock Theater Building, also since demolished, the First Church of Christ, Scientist on 23rd Street, now a synagogue, and Catholic schools in Oroville and Susanville. He was also the architect for the old Providence Hospital and nurses home in Oakland.
His work with Herold may have contributed Secessionist influences to his work, since Herold had spent some time in Europe associating with architects of that movement. Remaining original elements of the Diggs residence reflect minor such influences. Cuff’s work also appears to have influenced the designs of other architects and their Sacramento works. The heavy cornice above the Bel Vue apartment building by George Sellon reflects the overhang that existed on the façade of the Merrium Apartments that Cuff designed. Sellon may have borrowed the overhang design from Cuff’s Merrium image when he designed the Bel Vue apartments.
In turn, Cuff may have been inspired to create the elaborate cornice on the Merrium Apartments by a similar feature of the Guaranty Building he lived with in Buffalo before he came west. Sellon and Cuff collaborated on other buildings in Sacramento such as the Sacramento Hotel. Cuff had a strong interest in Chicago and Prairie school style architecture and widely extolled the use of reinforced concrete buildings as safely fireproof. Cuff designed the Traveler’s Hotel, a notable example of the Chicago School style, originally with an interior lobby containing a large skylight, marble floors and an elegant fountain Greta Garbo would have loved. The basement restaurant was surfaced with marble. He designed a twenty story bank building that didn’t get built but was recognized by the publication Architect and Engineer of California in 1913 that he “…enjoys the enviable distinction of being the first architect in Sacramento to design a building of ten stories or more.”
Cuff’s body of work covered a wide range from residential to “pretentious Skyscraper” according to The Architect and Engineer of California and included:
St. Mary’s Church, Sacramento
Greek Orthodox Church, Sacramento
First of Christ Scientist, Sacramento
Catholic School, Oroville
Catholic School, Susanville
Grammar School, Marysville
Providence Hospital, Oakland
Schools on Hoopa Indian Reservation, Humboldt County
Thomson and Diggs Warehouse, Sacramento
El Dorado County Courthouse, Placerville
Golden West Motors, Sacramento
Traveler’s Hotel, Sacramento
California Hospital, Sacramento
White Hospital, Sacramento
Theatre Diepenbrock, Sacramento
Sacramento Warehouse Co., Sacramento (fireproof)
 Residential clients included Senator Marshall Diggs, Daniel Carmichael, prominent local land developer and City and County Treasurer, C.B.Dewees, and C.L.Nelson of Woodland. In 1914, in a The Architect and Engineer of California article entitled “The Development of the Modern Home,” Cuff’s work was included among other such prominent California architects as Bliss and Faville, Louis Mullgardt, Sidney Newsom, Louis Hobart, Sylvanus B. Marston, MacDonald and Applegarth, Seadler and Hoen, Willis Polk, R.A. Herold, Myron Hunt and Elmer Grey…a testimony to his recognition and significance as an important early 20th century architect. According to his Sacramento Bee obituary, entitled “Capital’s Senior Architect Dies,” Cuff practiced architecture for 60 years and left his creative “signature … in brick and stone across Northern California”
Residential clients included Senator Marshall Diggs, Daniel Carmichael, prominent local land developer and City and County Treasurer, C.B.Dewees, and C.L.Nelson of Woodland. In 1914, in a The Architect and Engineer of California article entitled “The Development of the Modern Home,” Cuff’s work was included among other such prominent California architects as Bliss and Faville, Louis Mullgardt, Sidney Newsom, Louis Hobart, Sylvanus B. Marston, MacDonald and Applegarth, Seadler and Hoen, Willis Polk, R.A. Herold, Myron Hunt and Elmer Grey…a testimony to his recognition and significance as an important early 20th century architect. According to his Sacramento Bee obituary, entitled “Capital’s Senior Architect Dies,” Cuff practiced architecture for 60 years and left his creative “signature … in brick and stone across Northern California”
The Warehouse building is also a significant remnant of the era when Sacramento became the most significant transportation hub in northern California, generating the need for large storage facilities to assist that growth as well as to visually enhance the City’s image. The building was designed with an elegant utilitarianism that belies its functional origins.
The two warehouses Cuff designed were built at a time when the Arts and Crafts movement in England was helping generate the beginnings of European architectural movements in response to the mechanization of the Industrial Revolution and the lack of individual art and craftsmanship creativity it allowed. The manufacture of mass produced items and construction elements produced a strong public reaction to the demise of individualistic art and craftsmanship accomplishments that led to a re-examination of the traditional elite teachings of art schools and the outdated apprentice-system for crafts and architectural training. In Germany, the Werkbund formed from a group of artists and industrialists aimed at the improvement of manufactured goods and whose aim was the reconciliation of art, craft, industry and trade. This ultimately led to the establishment of the Bauhaus school with goals to revive individual creativity and art in craftsmanship and architecture in its teachings. Some of its early practitioners produced new industrial designs in an effort to reintegrate the arts and individuality with utilitarian architecture.
These movements directly affected international concepts regarding design, and Herold with his Austrian Secessionist experience may have been particularly attuned to its evolution in Sacramento. Unconsciously or not, Cuff may have been influenced by such major concepts in his designs for the
warehouses in Sacramento, with their utilitarian rather factory-like images. While the Thomson-Diggs warehouse now serving the State has been altered and expanded from the original, the placing and proportion of window banks and the overall image of the building is retained. Cuff’s design for the CADA Warehouse demonstrates a sense of elegant design order in the proportions of window banks to wall surfaces, with a nod to aesthetics and composition with the projecting building corners and projecting shallow arches. He created a balanced and sensitive composition reflecting the genre of early Bauhaus tradition.
Prices of land within the city caused new warehouse construction in the 1940s and after to move to less costly areas. In the 1940s and 1950s, some large architect-designed distribution/warehouse facilities were constructed in the Richards Boulevard area including the McKesson-Robbins warehouse by architect Herb Goodpastor, recently demolished, the Crown Zellerbach central office designed in- house, and the Sacramento Theatrical Lighting (Coffin & Reddington drugs) by Albert Martin & Associates, Los Angeles. The State Printing Plant designed by Wurster, Bernardi and Emmons, and containing many windows was built in that area in 1954.
The Warehouse building is also a significant remnant of the era when Sacramento became the most significant transportation hub in northern California, generating the need for large storage facilities to assist that growth as well as to visually enhance the City’s image. The building was designed with an elegant utilitarianism that belies its functional origins.
Context;
The CADA Warehouse stands prominently alongside the south side of the rail tracks on R Street between 11th and 12th Streets abutting the raised loading dock that extends across the front of the building. Historically, “R” Street has played an important role in the evolution of Sacramento. In the 1850s, “R” Street delineated the southeastern border of the City. In order to protect the area from Sacramento and American River floodwaters, a levee was constructed encircling the city. The portion of the levee that ran along “R” Street later provided the foundation on which to build California’s first railroad. The Sacramento Valley Railroad served to connect the riverfront to Folsom, a major gold and mining community to the northeast. In 1888 it was determined that this levee was no longer needed and
another was constructed along “Y” Street. Later, the Western Pacific railroad took over the business building their main freight tracks just south of the alley between “Q” and “R” Streets.
The existence of the railroad encouraged the construction of industrial uses along the corridor due to freight access. The construction of storage facilities was a ‘given’ and by 1915, two large warehouses designed by a notable local architect had been constructed and utilized for a variety of storage uses. The character of the neighborhood exhibited industrial materials and building shapes. Housing construction on the south side of the tracks lagged because of the levee height before the “Y” Street levee was built and tended to occur along the numbered streets, not along “R.” Rail track use was brisk to Folsom and beyond in the mid-to-late 1800s but diminished when the Central Pacific track reached a competitive point to the northeast and took over the “R” Street corridor traffic.
The construction of the warehouse answered local storage needs as well as use as a repository for incoming and outgoing freight. A number of local merchants used the storage facility as well. By 1917, the warehouse building had been taken over by the Lawrence company which held it for many years. The State moved into the building in 1940 and purchased the building in 1946 for storage of its property and office use. It was vacated by the State in 1980.
A group of structures aligned along the R Street Corridor in the vicinity of the Warehouse may meet NRHP criteria for the establishment of a Historic District. The CADA building is included in the locally designated R Street Historic District.
Additionally, the property has been evaluated in accord with Section 15064.5(a)(2)-(3)of the CEQA Guidelines, using criteria outlined in Section 5024.1 of the California Public Resources Code, and determined to be a historical resource for the purposes of CEQA.



























