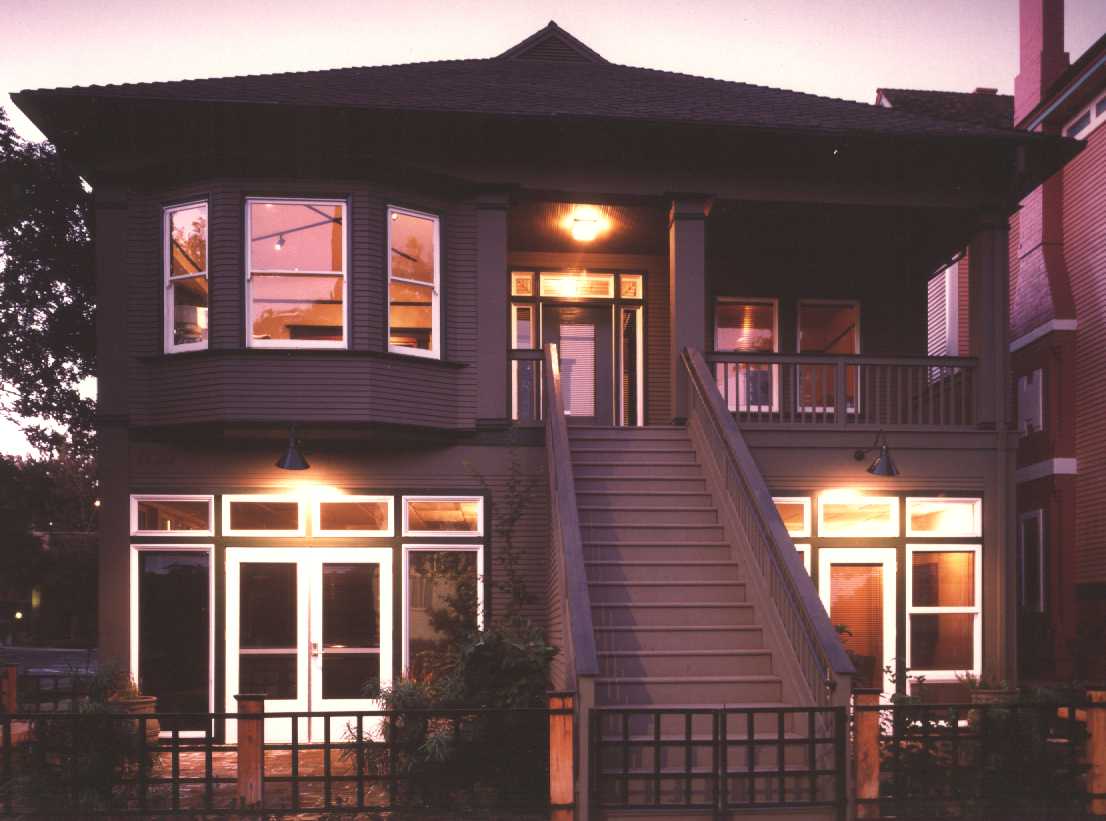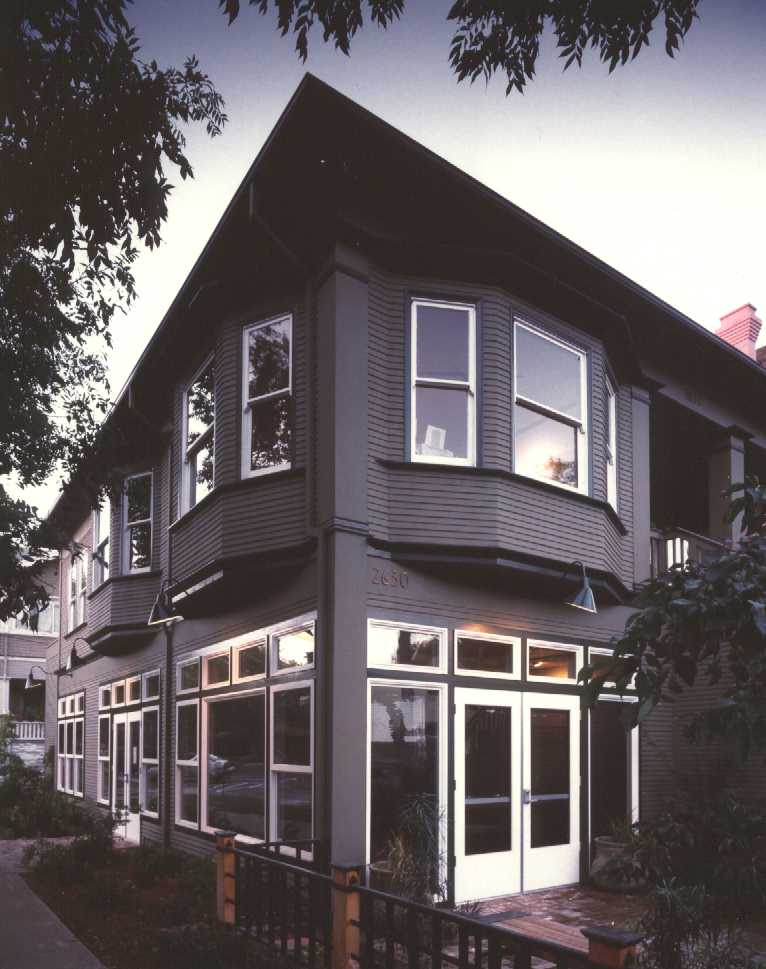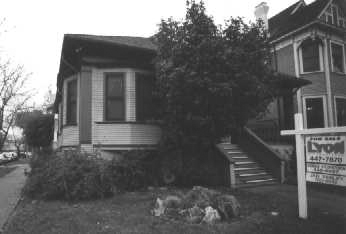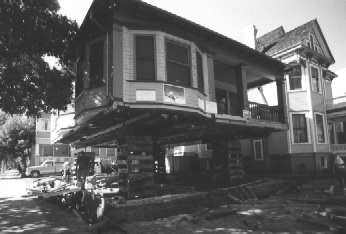2630 J Street Sacramento, CA
A One Story bungalow lifted to create ground level commercial space in midtown Sacramento. Award winning prototype on the corner of 27th and J streets in Sacramento’s Midtown
Architect/ Developer
Completed in 2007
Acting as both developer and Architect, Michael F Malinowski AIA bought this 1910 craftsman bungalow to capitalize on it’s location on J Street – the hub of Sacramento’s emerging Midtown mixed use neighborhood. With a simple plan to ‘raise’ the historic house to create a new commercial ground floor – Malinowski’s small project was one of Sacramento’s first to tackle the technical, cost and code issues involved in such a plan. On it’s year long path through the city permit process its design approval was challenged all the way to the city council. With Malinowski’s engagement of the community and persistent commitment to his vision, not only was the design upheld, but the project on completion was awarded a citizen nominated Sacramento Old City Association Design and Preservation award in 1999. As a final positive footnote, both individuals whose opposition to the project led to such extensive delays became supporters by the time construction was completed, and participated in the grand opening. This project has been cited as an excellent example of contextual mixed use historic adaptation by a number of City of Sacramento Planning reports over the last decade.




