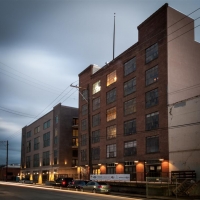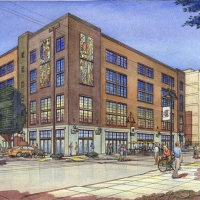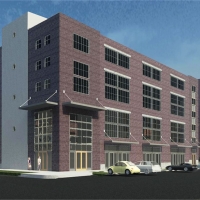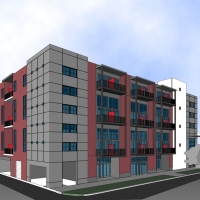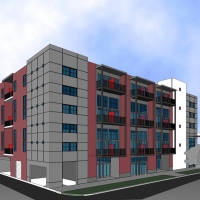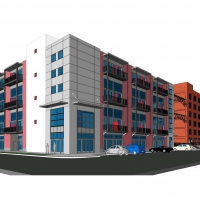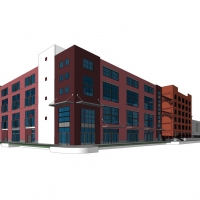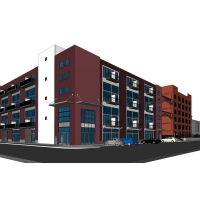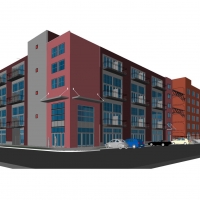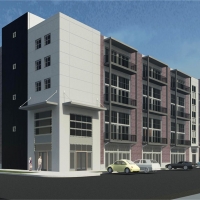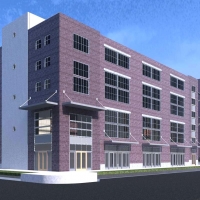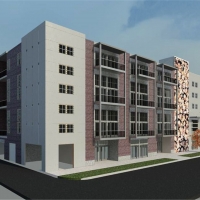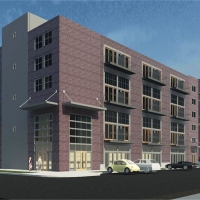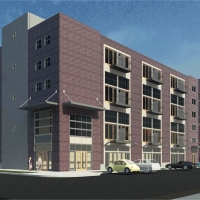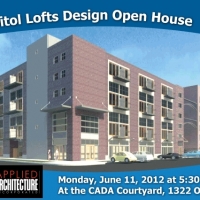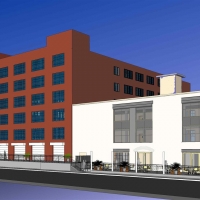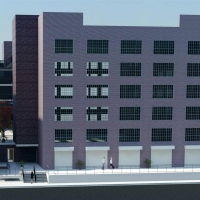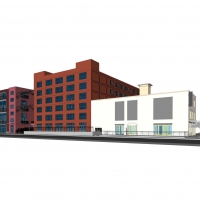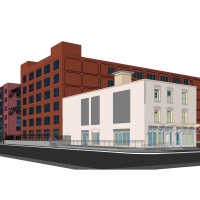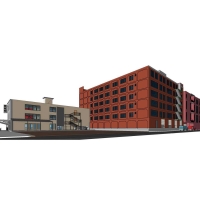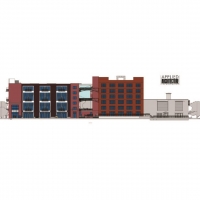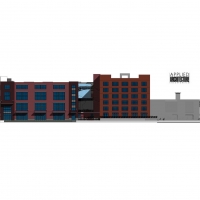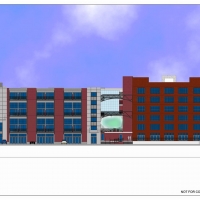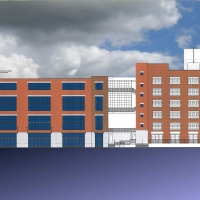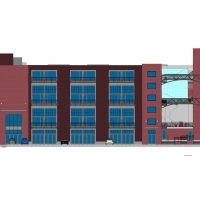The Architectural Design of the WAL was a continuous process during early design and even after final construction documents started – with the mad dash to get permits within the six month window prescribed by the Housing Tax Credit requirements (that six months has to include plan check – which alone would be typically six months for a project of this size and complexity – as well as the time for all the hundreds and hundreds of detailed engineering and design documents to be developed and refined. There were many stakeholders whose decisions had to be considered; some like the National Park Service in Washington DC and CADA as the property owner had ‘veto power’. There are two approaches to context when working with historic fabric: contrast or reinterpret. The third approach to context – emulate – is generally not consistent with the Secretary of Interior Standards as when new and historic construction are joined in a project each must be visually distinct while compatible. The original concepts used high contrast in both material in form, with sections of metal siding, exterior balconies, and exterior metal canopies. These were all ‘nixed’ during the preservation review process, resulting in a very deferential facade treatment for the new building.
