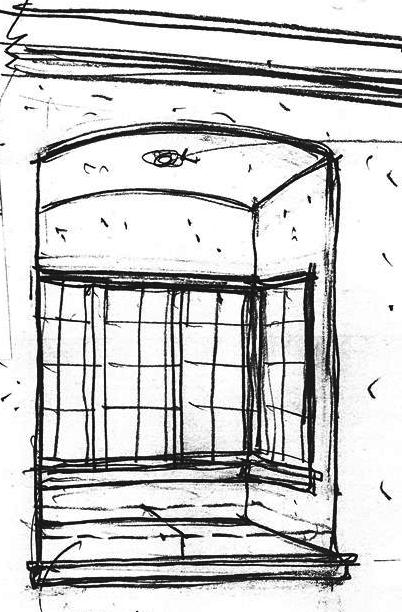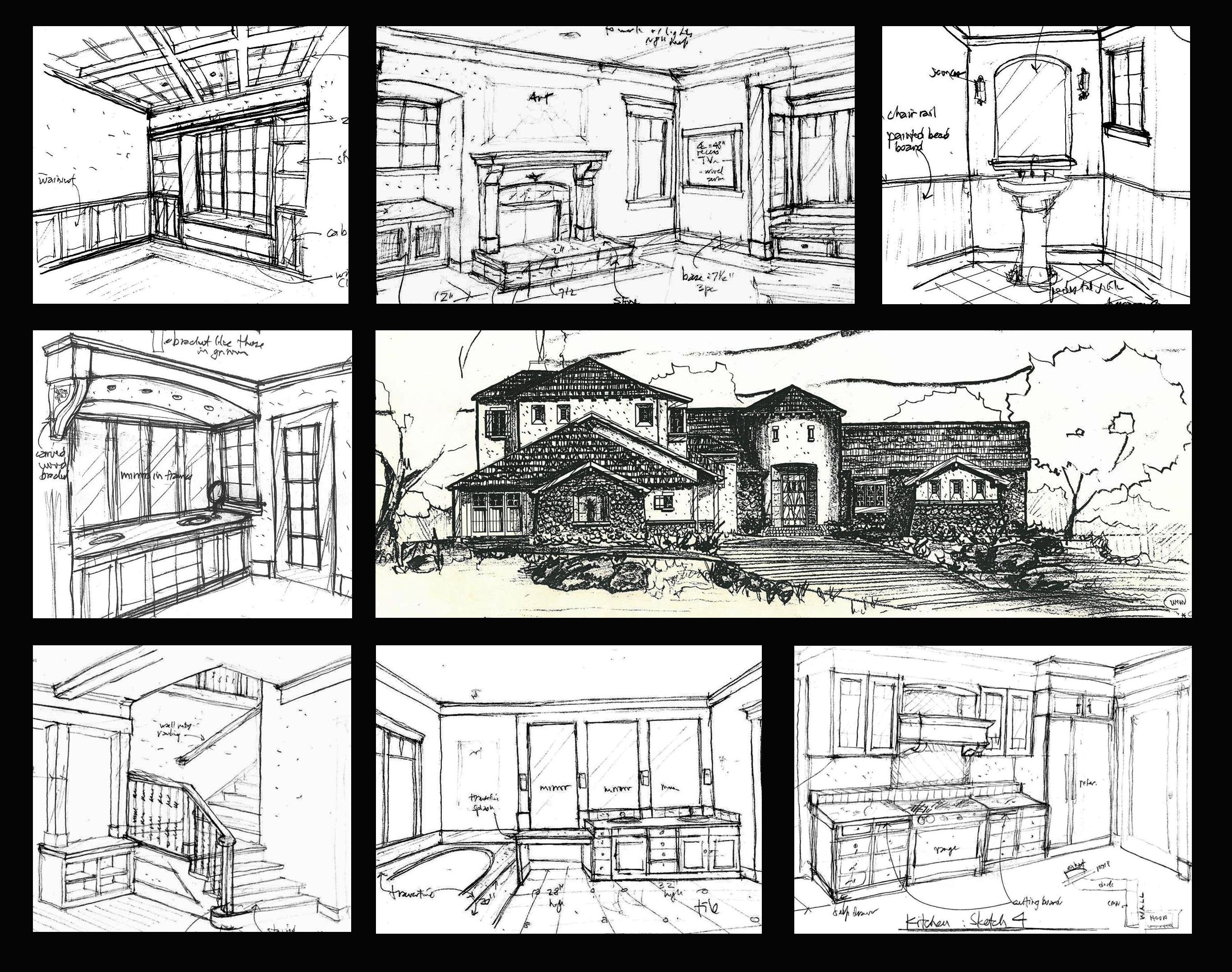How Can a Sketchbook Get You to Success?
 A unique approach to working through detailed interior design for a new home or ‘whole house remodel’: Hand sketches prepared real time, on site, of key spaces to articulate interior character, detail and trim. These sketchbook examples were prepared in a single day, with the owner and architect collaborating real time, on site to create each sketch which is approved as it is created (an eraser is part of the drill!).
A unique approach to working through detailed interior design for a new home or ‘whole house remodel’: Hand sketches prepared real time, on site, of key spaces to articulate interior character, detail and trim. These sketchbook examples were prepared in a single day, with the owner and architect collaborating real time, on site to create each sketch which is approved as it is created (an eraser is part of the drill!).
After completing the sketches, they are cleaned up and organized into a bound volume at the architect’s office,
with copies provide to both the owner and contractor. In each of these examples, 100% of the finish carpentry and detailing was accomplished with no further ‘computer drawing’ – the Sketch Books became the ‘bible’ that directed the work, and subcontractors assumed more the role of ‘artisans’ and ‘craftspeople’ in bringing the vision for each space to life. This approach saves significant time and money, and engages the owner in a unique a deeply connected way to move from ‘words’ and ‘ideas’ to a built result that captures the feelings and vision of the owner completely.




